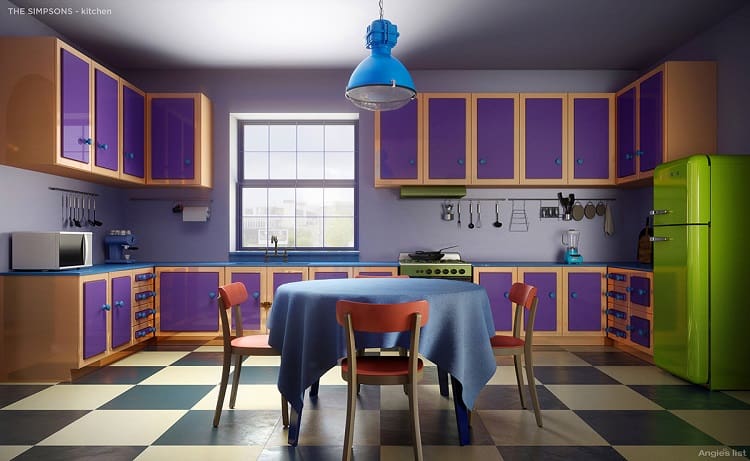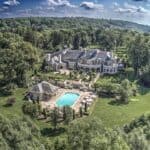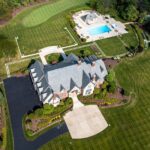In more than 600 episodes of The Simpsons, one thing has remained unchanged: Marge and Homer’s home at 742 Evergreen Terrace.
The iconic TV house set in the imaginary town of Springfield has maintained more or less the exact same layout and decor since we first laid eyes on it three decades ago.
Well, the imaginative team over at Angi thought they’d fix that, and traded the Simpson’s simple décor style — that has been synonymous with American suburbia since the first show aired back in 1989 — for a more contemporary look.
So they teamed up with interior design consultant Pat McNulty — who provided them with the latest trends in furniture, colors, and décor accessories — to recreate the Simpsons family’s rooms in line with modern interior design trends.
To help you visualize what the rooms were like beforehand, they also made sure to provide renderings of the Simpsons home pre-makeover, for comparison.
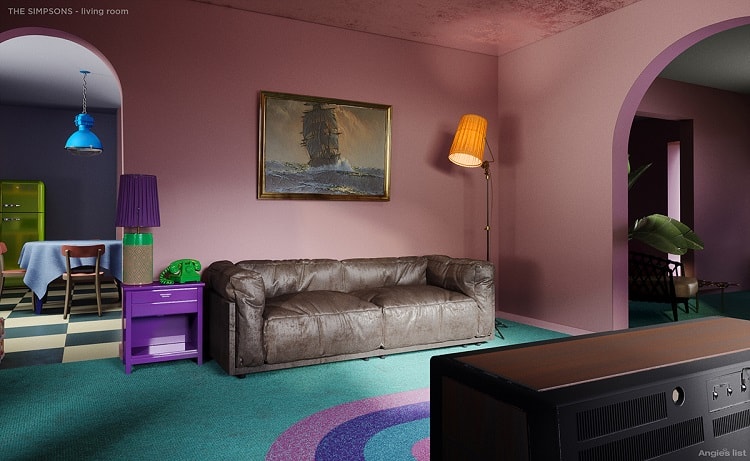
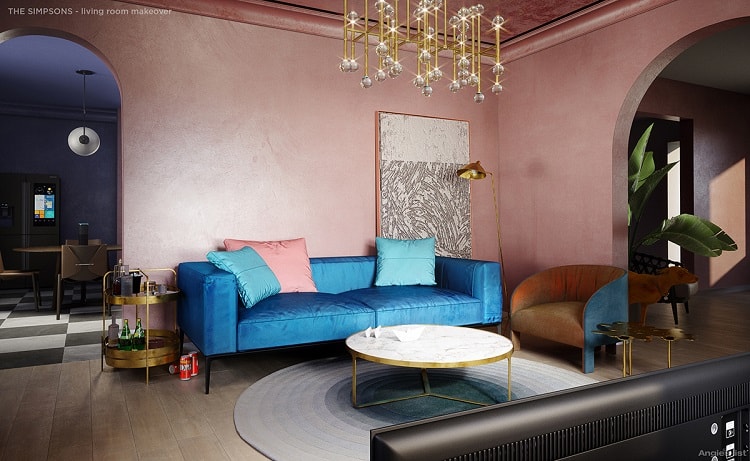
Every room in the Simpsons house gets an updated look
The Simpsons is the longest-running primetime scripted series in television history, surpassed in overall longevity only by daytime soaps, Sesame Street, and late-night shows.
With the home of the Simpsons standing as grounds for most of the action in the series, it’s no wonder it reached such critical success that there are people out there building their own homes based on the iconic Simpsons house.
The Simpsons house is a light pink (later in the series, the house becomes light brown) two-story detached house with an attached garage, basement, and loft.
As we’ve seen repeatedly on the show, the arched front door leads directly into the foyer, opening into the sitting room to the left, and the dining room to the right, both of them featuring bay windows.
P.S.: If you want to build your own version of the Simpsons house (complete with the family car, dent included) check out our article on The Coolest Movie Homes You Can Build from LEGOs.
The living room and the kitchen stand at the back of the house. Towards the house’s rear, we’ll also find stairs to the basement, which are replaced by a closet in some episodes.
Though rarely seen, there is also a hallway off the kitchen leading to a recreation room.
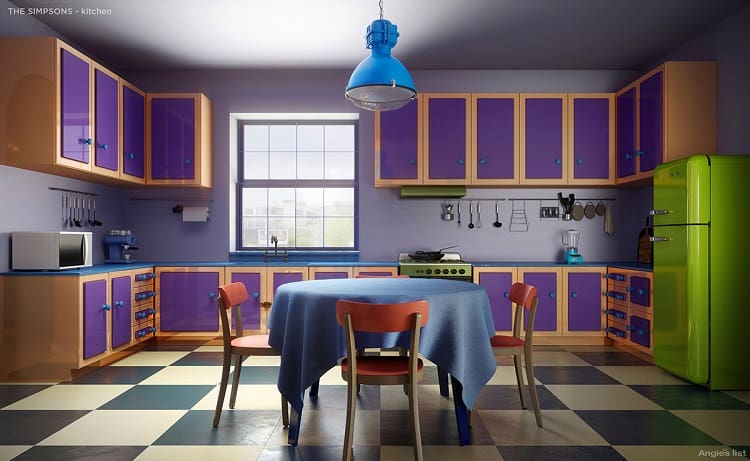
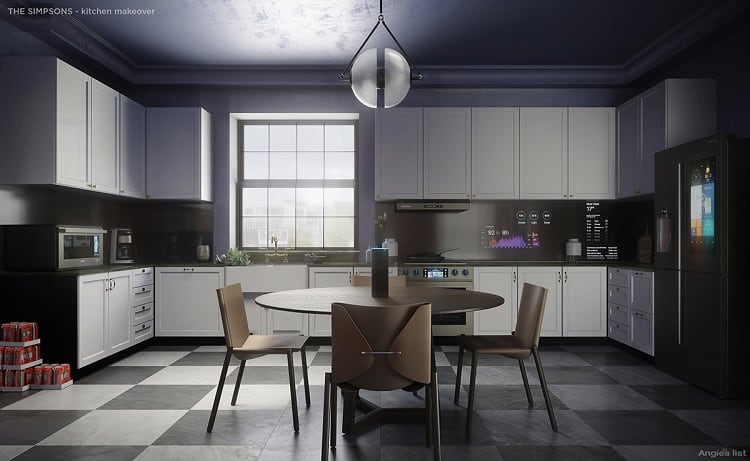
The second story of the house features the bedrooms, including Marge and Homer’s bedroom (with an ensuite bathroom), Bart’s bedroom, Lisa’s bedroom, and Maggie’s bedroom.
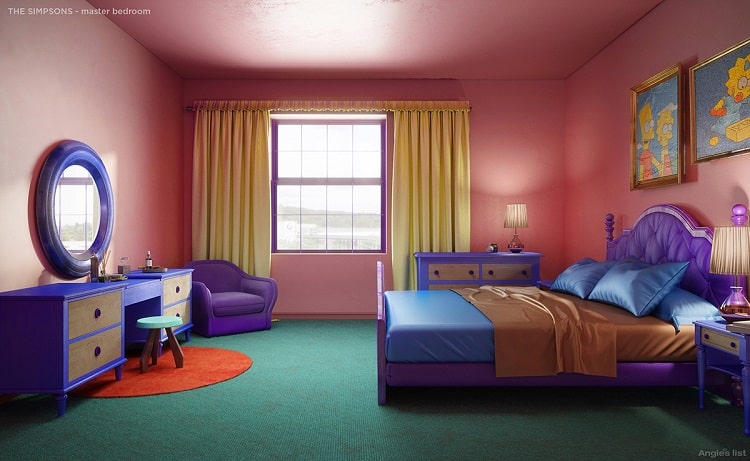
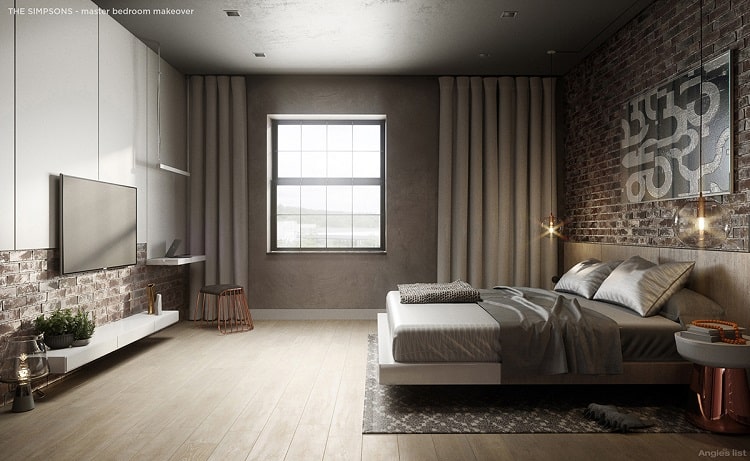
The episode “Lisa’s Wedding”, set fifteen years in the future, shows a wooden addition to the second floor, built (rather poorly) by Homer, which functions as a guest bedroom, but Homer warns Lisa and her fiancé that, “If the building inspector asks, it’s not a room. It’s a window box“.
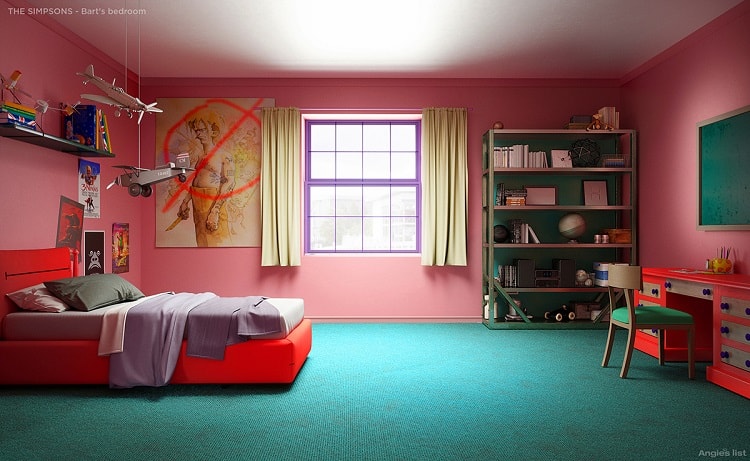
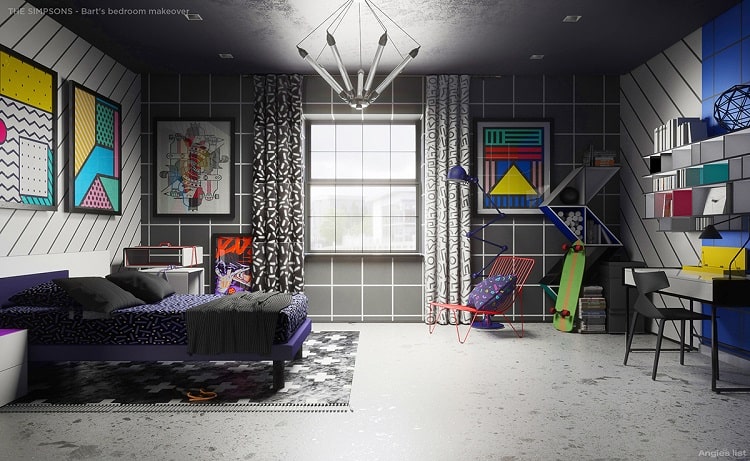
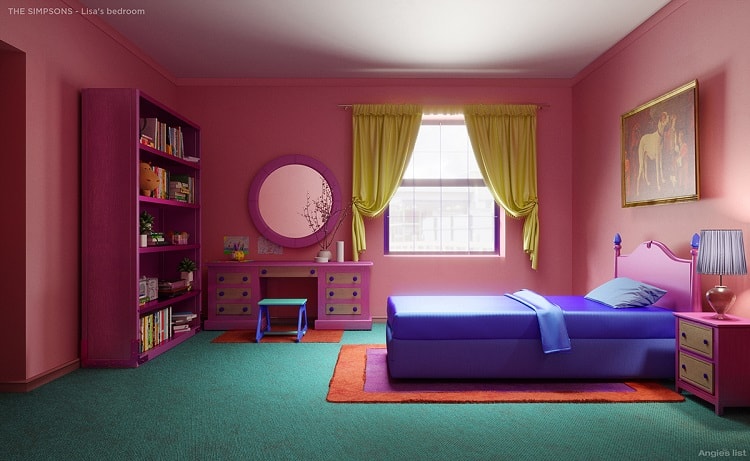
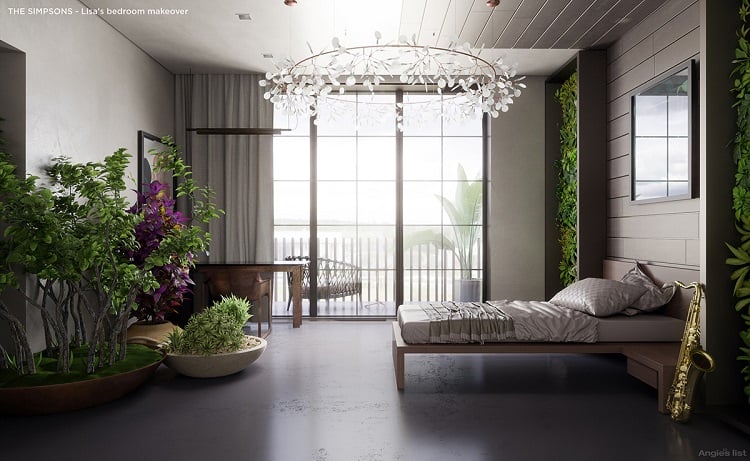
The backyard of the house is surrounded by a wooden picket fence and a low box hedge.
It features a patio and Bart’s treehouse, from which The Simpsons annual “Treehouse of Horror” Halloween specials take their name. Occasionally, there is a hammock tied to two trees near the fence that borders Ned Flanders’s backyard.
And while the outside did not get its own makeover, the most striking update to the Simpsons’ house is likely the bathroom redesign.
Arguably the most outdated room of the house, the bathroom and its blue tiles, paired with its green, yellow and pink accents, were completely overhauled to ditch the ’80s design in favor of a much more sleek and contemporary look:
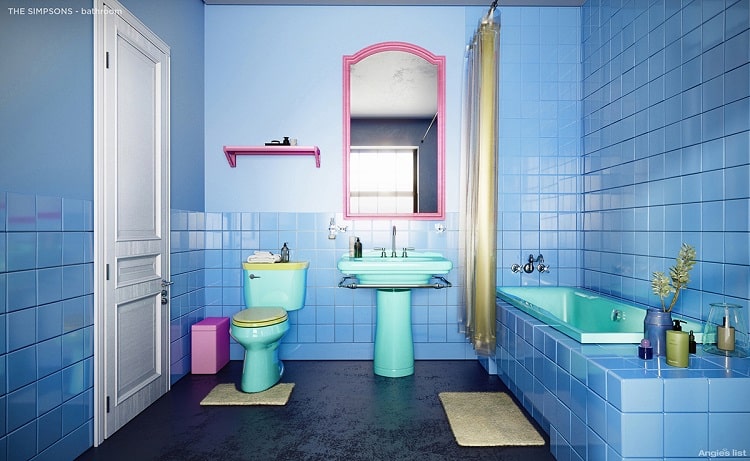
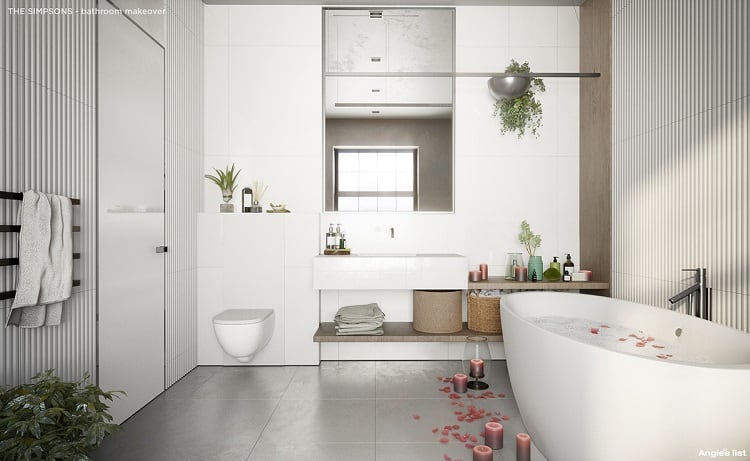
The Simpsons house remodel and associated renderings are part of a series of visual content campaigns commissioned by Angie’s List (now Angi), with the goal of inspiring homeowners by introducing new ways of thinking about the spaces in their homes.
Now, if the Simpsons were real, I’m pretty sure they would have been inspired by the incredible new look of their home.
Do you like the updated look more or would you rather see the Simpsons house stay unchanged?
More homes from movies and TV shows
The Real-Life Home Alone House: Then and Now
The ‘Fresh Prince of Bel-Air’ House Isn’t Even in Bel-Air
Richie Rich’s House is Actually the Biltmore Estate, America’s Largest Home


