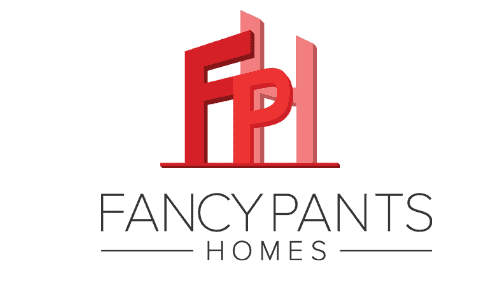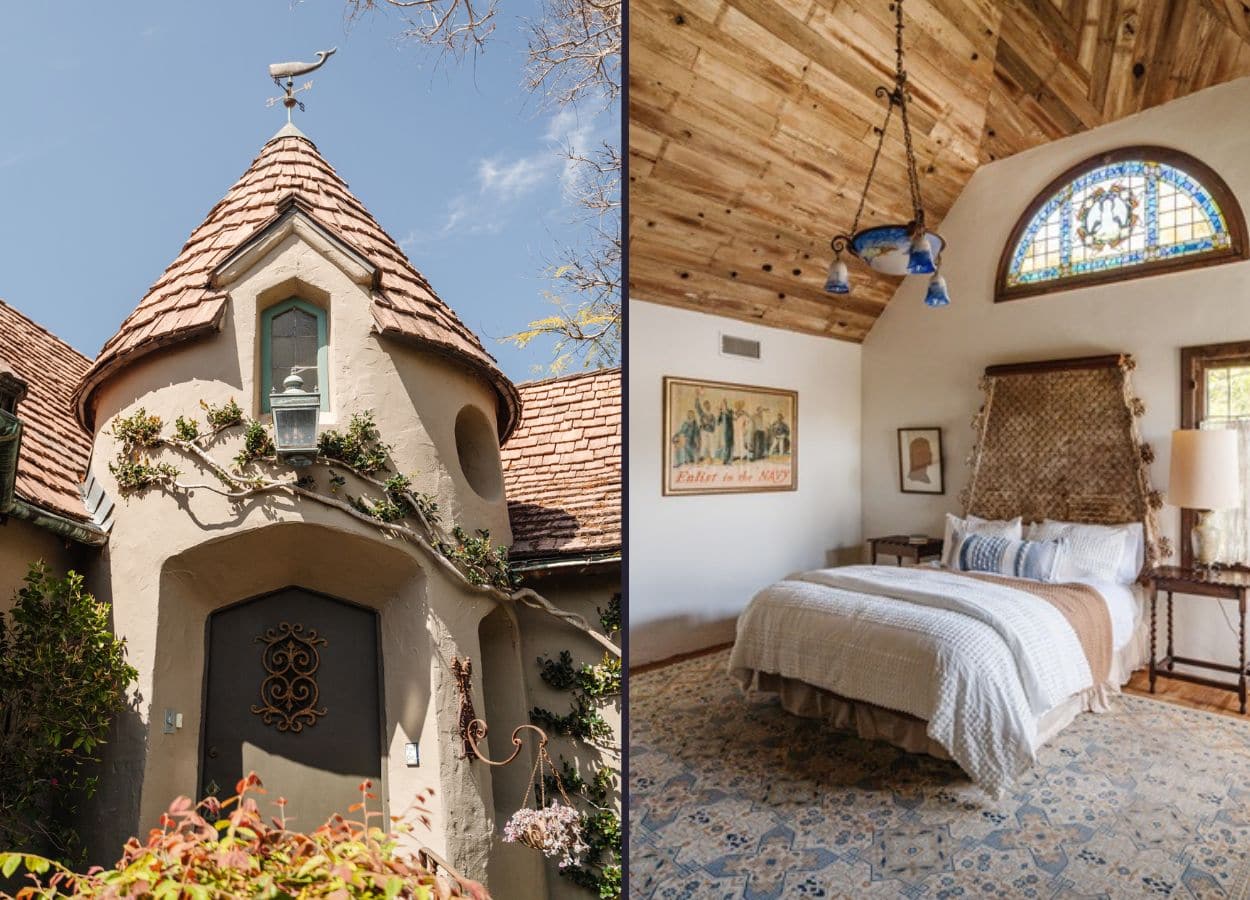Los Angeles is known for its eclectic mix of architectural styles, but every so often, a property comes along that truly captures the imagination.
Recently listed for $3.3 million, a rare storybook house in Pacific Palisades offers a unique blend of fantasy and historical charm. Originally built in 1930, the home is a whimsical mix of storybook architecture infused with Spanish, Art Deco, and old-world farmhouse elements.
Step through the gated entry, and you’ll find yourself in a fairy tale setting, complete with a turret, archways, and stained glass windows.
The house is also a treasure trove of salvaged items and artistic touches. With doors from the old Los Angeles Athletic Club, a bar and headboard from Hearst’s collection at San Simeon, and even a backyard fence made from old railway ties, every detail of this home tells a story.
And since pictures are worth a thousand words, let’s take a closer look at this fairytale-esque home — now listed for $3.3 million with Compass’ Dan Urbach.
Property overview
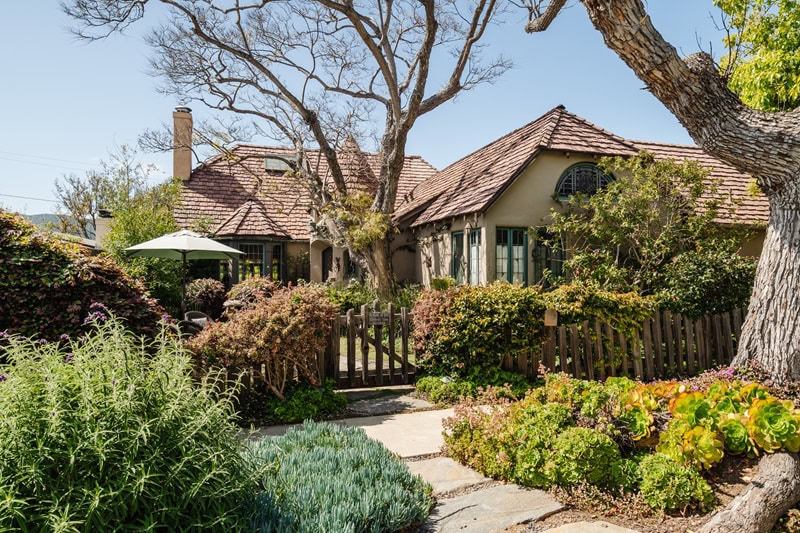
Built in 1930, this enchanting home sprawls over 4,234 square feet and features 3 bedrooms, 3.5 bathrooms, and plenty of unique amenities. From its gated front yard with lush landscaping to the spiral staircase and hidden rooms, every corner of this house tells a story.
Especially since the property’s longtime owners have spent the last 60 years sourcing materials spanning from around Los Angeles, the Central Coast, and across Europe – all to create a home that exudes curated, refined character and unique craftsmanship. And their efforts paid off, as we’re about to see.
Breakdown of amenities
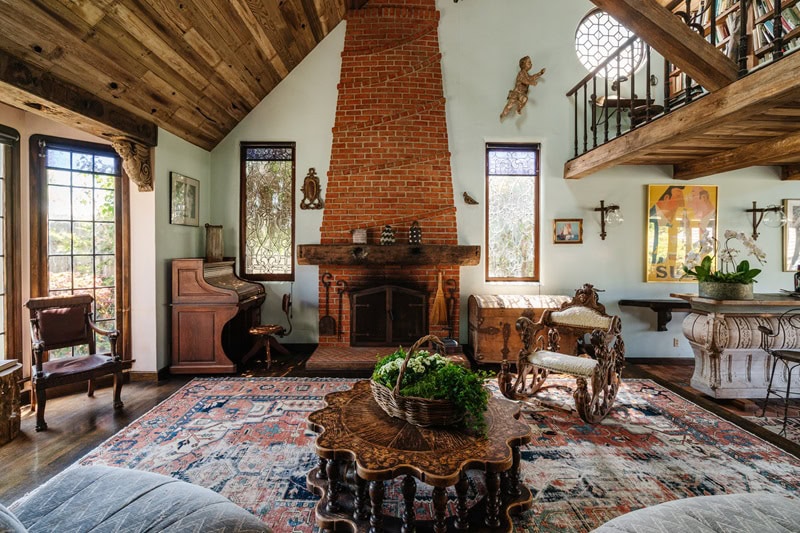
Before we caught up in this house’s fairytale-like elements, let’s see what it comes with. Some of the amenities include:
- A formal living room with brick fireplace and stained glass
- Open dining area and kitchen with vintage O’Keefe & Merrit oven
- A spacious family room off the kitchen
- A primary suite with vaulted ceilings and an Art Deco-style bathroom
- Two guest bedrooms, each with unique character and custom details
- A backyard with multiple lounge areas, casita, garden shed, and darkroom
- Basement and central heating
- A carport with garage door
Architectural charm

This house is a delightful blend of storybook architecture with touches of Spanish, Art Deco, and old-world farmhouse styles.
Storybook architecture, characterized by whimsical designs and fairy tale elements inspired by European folk tales, first appeared in Los Angeles in the 1920s and quickly gained popularity among Hollywood stars who wanted homes that felt like fanciful hideaways.
This home captures that essence perfectly, with its turreted entry, archways, and stained glass windows that make you feel like you’ve stepped into a fairy tale.
Equally charming interiors

Step inside, and you’ll find a living room for the ages — featuring a brick fireplace with a mantel made from an old oak wine press, leaded glass windows, and vaulted ceilings crafted from reclaimed wood from a Los Olivos farm.
The kitchen’s vintage charm
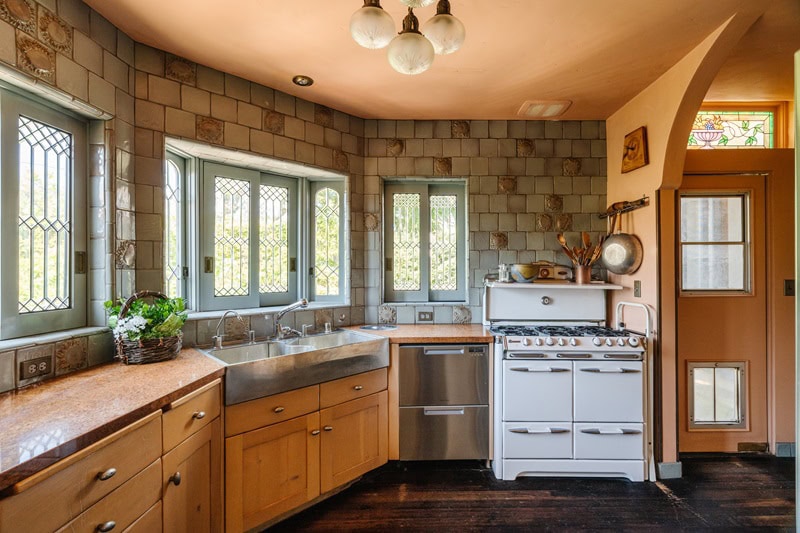
The kitchen exudes vintage farmhouse charm, boasting a classic O’Keefe & Merrit oven/range, a custom sink and pantry, and architectural details such as archways and copper-clad corners.
The cozy family room
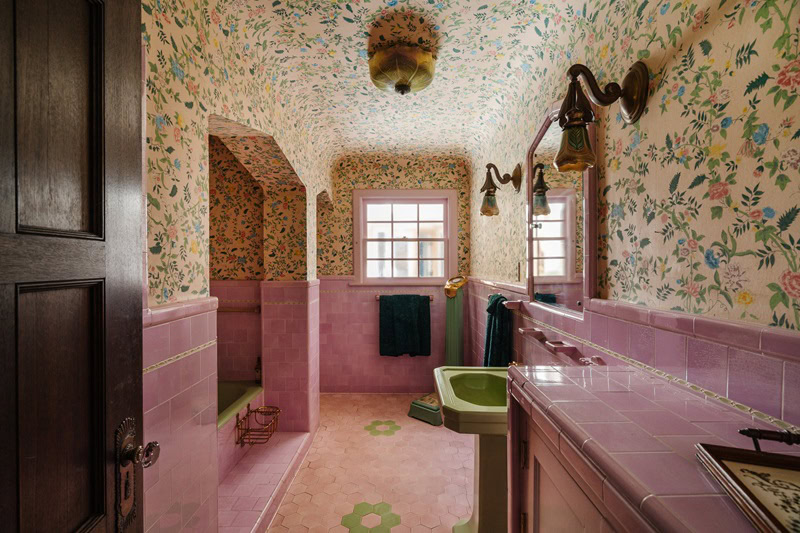
The main hall leads to a cozy family room and an Art Deco-inspired powder room with pink and green hues.
Idyllic primary bedroom
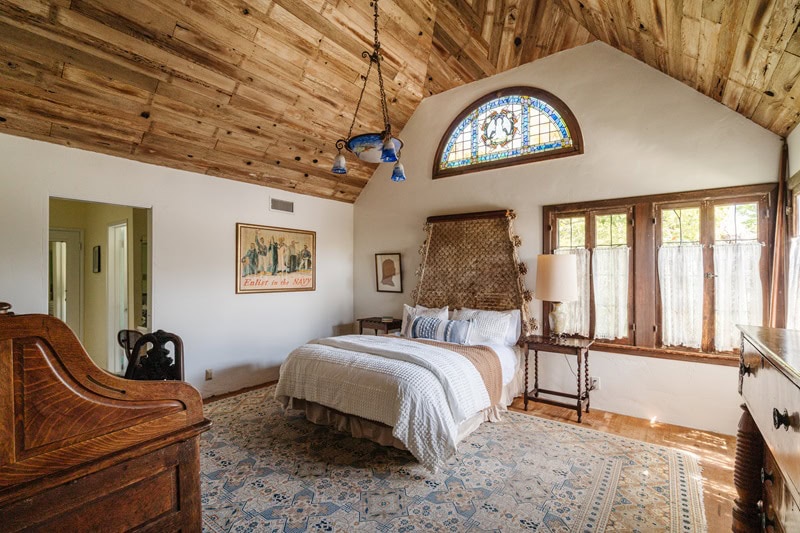
The primary suite offers a large bedroom with vaulted ceilings, a built-in vanity, ample closet space, and an Art Deco-style bathroom.
The charming guest bedrooms
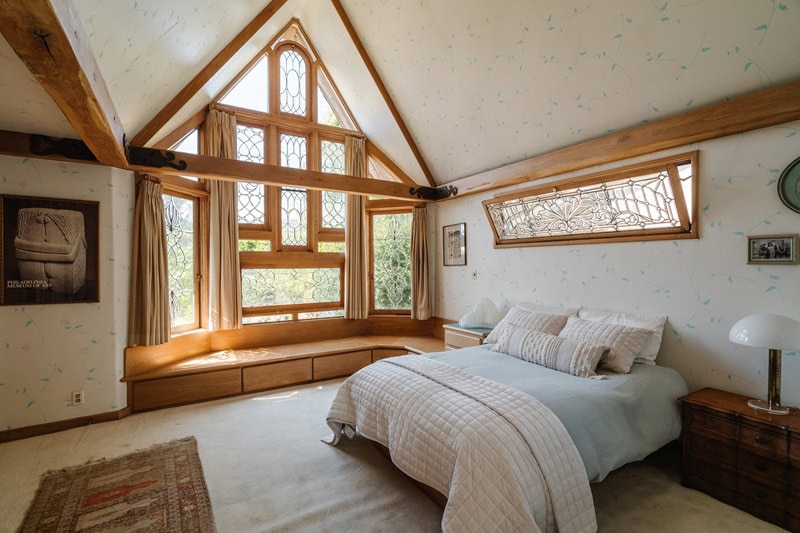
Two guest bedrooms, each with their own unique character, share a beautifully tiled bathroom with a step-down shower and separate tub.
One bedroom features cathedral-like windows and custom closets with a built-in desk, while the other boasts a seating area and a lofted sleeping space accessible by an oak beam staircase.
The loft above the living area

A wrought iron spiral staircase leads to a spacious loft overlooking the living room, complete with bookshelves and secret rooms.
Salvaged treasures

The house is a treasure trove of salvaged items.
The doors in the dining room, blue bathroom, and the big middle room are from the old Los Angeles Athletic Club, salvaged by the owner’s late mother during the club’s renovation.
The master bedroom headboard and the bar in the dining room came from Hearst’s collection at San Simeon. Even the backyard fence is made from old railway ties, adding to the home’s quirky charm.
Hearst Castle connections
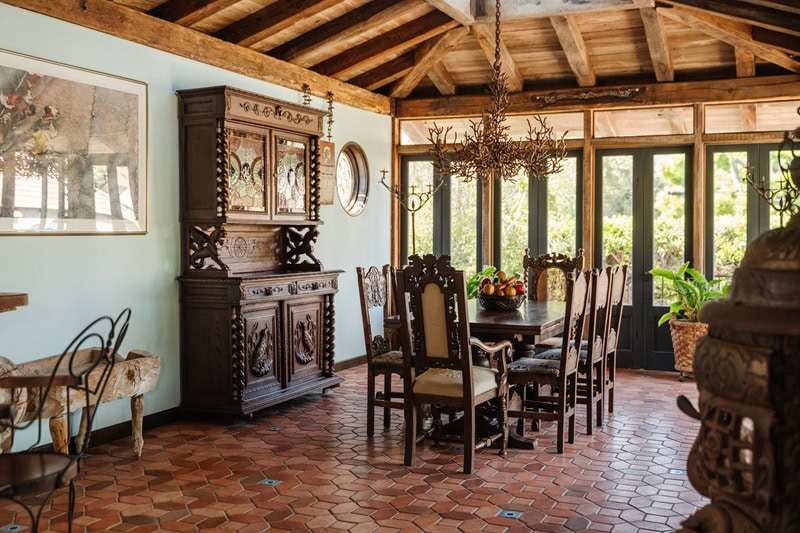
Speaking of Hearst Castle, the house has a direct connection to the famous San Simeon estate. According to our sources, the current seller’s parents had a friend who managed to bring several items from Heart’s castle — and helped repurpose them.
The bar in the dining room and the master bedroom headboard were part of Hearst’s collection, originally sourced from Louis XIV’s collections in France. It was initially part of Hearst’s collection of antique French furniture he had shipped over from Europe to decorate San Simeon. The family friend acquired the headboard and repaired it for the current owners.
Art & sculptures abound

Art lovers will appreciate the “Bucket Man” sculpture by Malibu artist Carl Gillberg, which graces the backyard pond. Created in the early ’70s, this whimsical piece doubles as a fountain, adding a playful touch to the garden (provided future owners will rehab the pump).
The house itself is a living piece of art

The eclectic combination of salvaged doors, antique furnishings, architectural details, and repurposed materials come together to create a living art piece. Each room has been thoughtfully designed with artistic vision.
The fairy tale continues outside
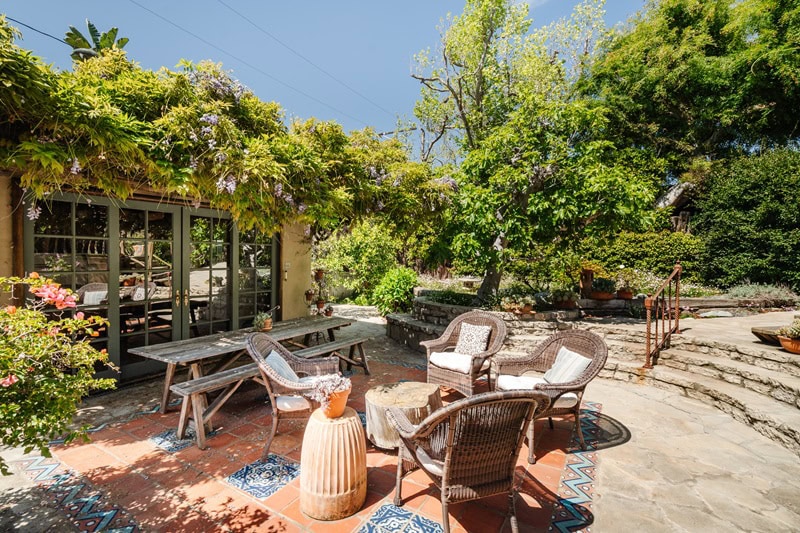
The backyard is equally charming, with a deck, lounge areas, a “casita” with a kitchen, and a garden shed. There’s also a lower level with a storage room, a workshop, and a darkroom, perfect for creative projects.
The “casita” is a rustic dream
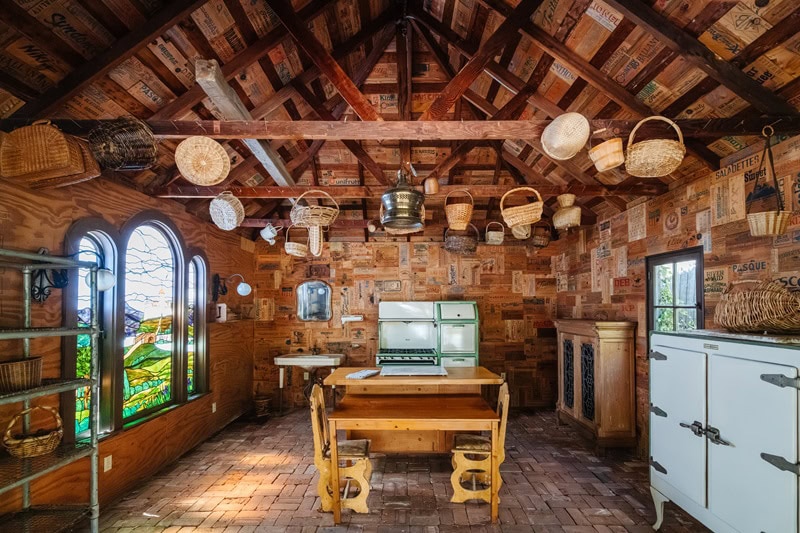
Made out of reclaimed produce crates and beams, the “casita” is just as unique as the main house, and serves as an extra-charming rustic kitchen with vaulted ceilings, stained glass windows, and plenty of salvaged items.
Pacific Palisades location
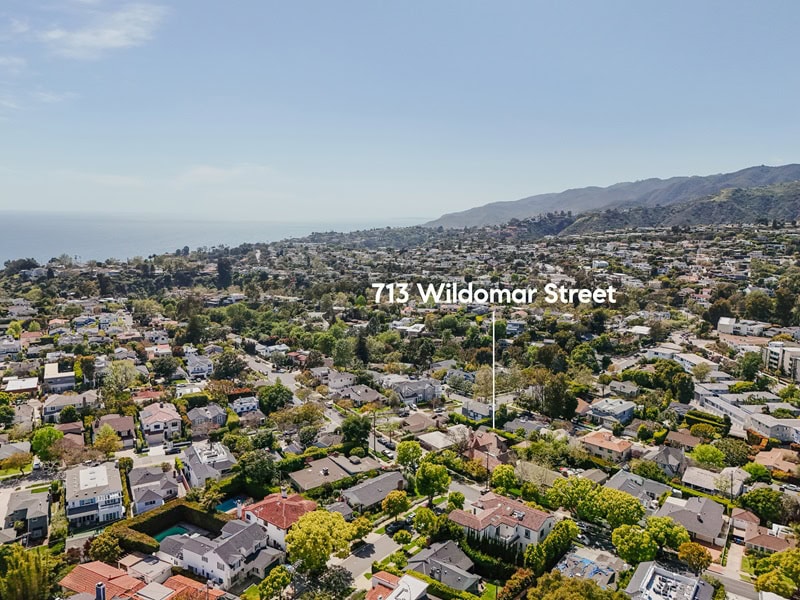
Located in the picturesque Pacific Palisades, this house offers the perfect blend of coastal living and suburban charm. The Palisades are known for their beautiful landscapes, excellent schools, and a tight-knit community. Plus, it’s just a short drive from the beach, making it an ideal spot for those who love the ocean.
Unlike anything else on the market

“There is really nothing like this on the market, especially in the Palisades,” says listing agent Dan Urbach. “Inventory remains low in Pacific Palisades and there is still strong buyer demand for homes priced in a market-value range. Properties with exceptional character and charm tend to sell faster, as they create an emotional appeal.”
This storybook house is not just a home; it’s a fairy tale waiting to be lived in. With its rich history, unique design, and prime location, it’s truly a rare gem in Los Angeles.
More stories
You can rent Walt Disney’s storybook house in Los Angeles – but it won’t be cheap
Julia Child’s fairytale cottage in Provence is now available for rent; The kitchen is a Must-See
