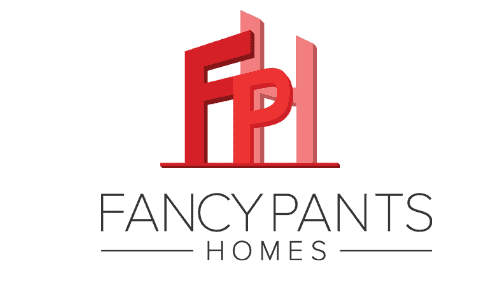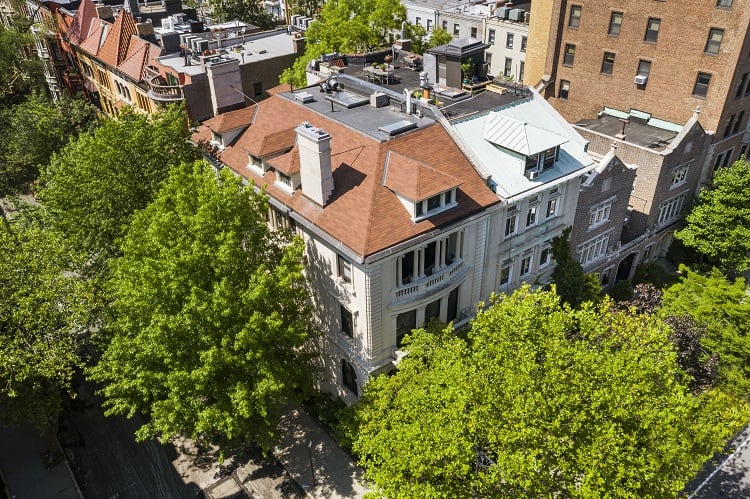Welcome to Throwback Thursday, a web series where we revisit the most memorable properties we’ve covered in the past — and see what happened to them. Ranging from architecturally distinct properties to luxury listings with some quite unique features, to unforgettable houses that left us daydreaming about potentially moving in one day, Throwback Thursday revives our past favorites and provides an update on whether or not they’re still on the market, how much they sold for, and, if the information is publicly available, who bought them. This article has been updated to reflect the current status of the property, but all the information about the house itself as well as the property photos date back to our initial coverage (published on March 2, 2020).
This impressive mansion in Brooklyn’s Prospect Park is truly one of a kind.
Designed in 1899 by Montrose W. Morris, an architect known for his large, palazzo-style brownstones, 17 Prospect Park is the perfect combination of timeless elegance and modern features.
The roughly 6,500-square-foot property was reportedly commissioned by Samuel Goodstein, a prominent member of the borough’s German-Jewish community.
Goodstein commissioned both 17 Prospect Park and a neighboring property, however, the home at #16 was only completed 10 years later.
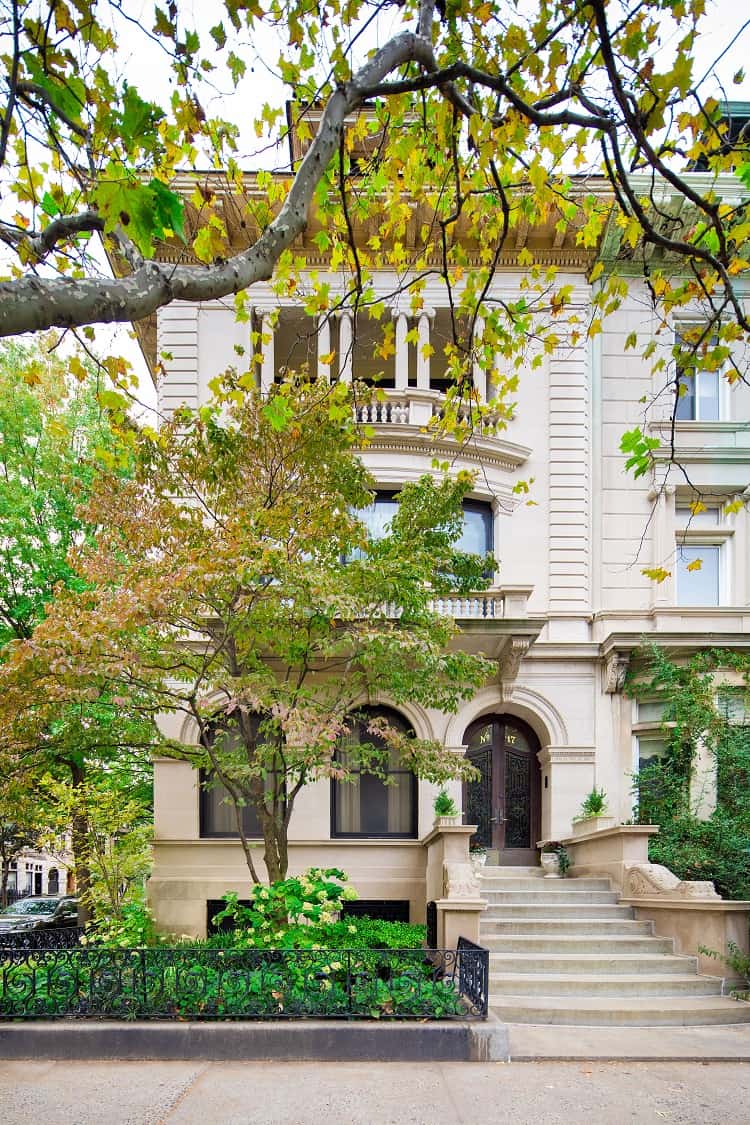
The two properties were designed to be a complementary pair; nonetheless, 17 Prospect Park, located on the corner of Prospect Park West and Carroll Street, is much more impressive.
The Park Slope mansion features seven bedrooms, three bathrooms, and one half-bathroom.
Inside, you’ll find turn-of-the-century details perfectly preserved throughout the property, including stained-glass windows, mahogany columns, herringbone floors, carved mantels, and five working gas fireplaces.
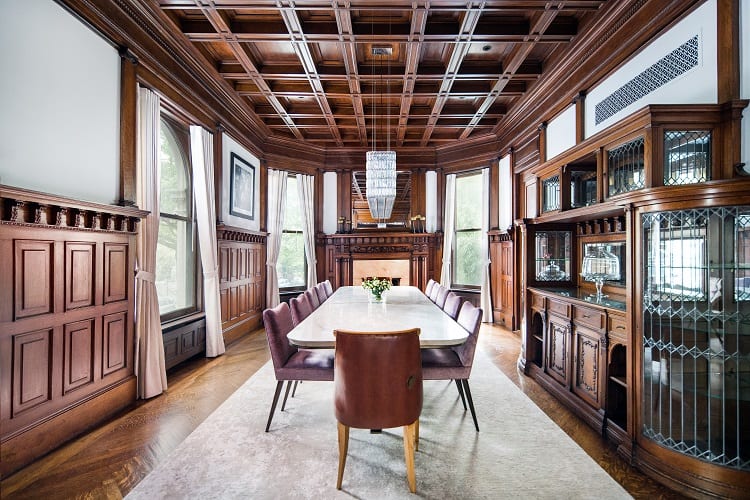
The parlor floor of the mansion includes a corner living room overlooking Prospect Park, featuring a gas fireplace complete with an onyx mantel.
There’s also a stunning formal dining room with another fireplace, a built-in china cabinet, and a corner vitrine, as well as a butler’s pantry featuring storage space, a sink and a dishwasher, and hammered copper countertops.
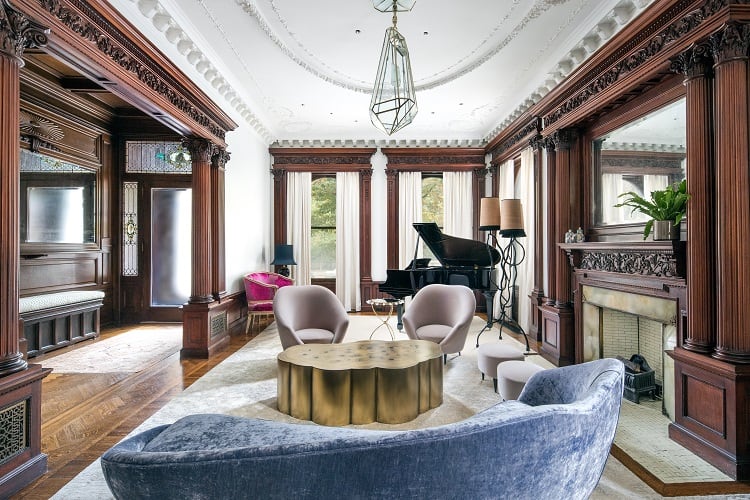
Next, the home’s garden level incorporates a beautiful kitchen featuring a massive center marble island, a Lindsey Adelman chandelier, a glass-fronted Subzero fridge, two dishwashers, a tucked-away pantry, and handcrafted cabinetry.
A highlight of this level is a stunning 600-bottle wine cellar carefully hidden under the mansion’s stoop.
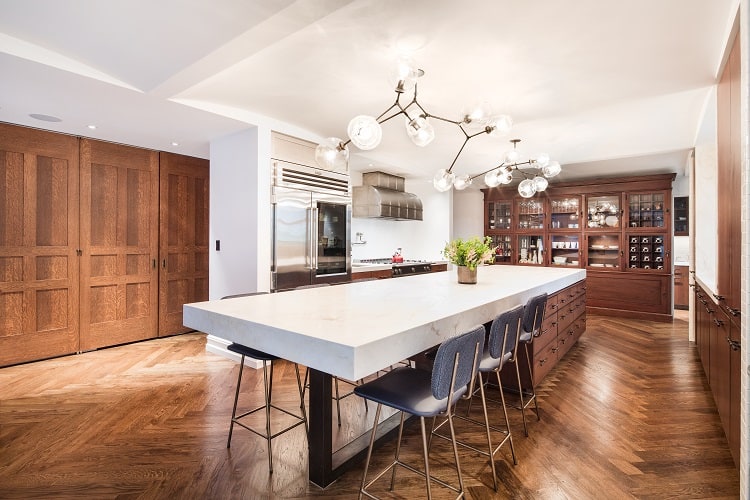
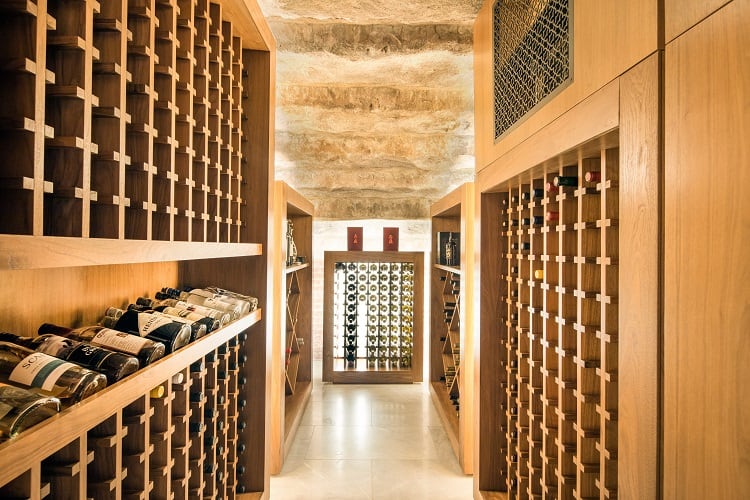
The floors above are home to impeccably designed bedrooms.
The master bedroom offers complete privacy, featuring soundproof windows and facing the green canopy of Prospect Park. It comes complete with a birdseye maple dressing room with stained glass and a marble counter.
The second bedroom on this floor also features a gas fireplace, as well as a chic bathroom that includes a large glass shower stall.
The children’s floor is situated right above and features two massive bedrooms and a sunny library that includes original casement windows and a cushioned bench. The front bedroom on the kids’ floor also has a stone-planting balcony facing the park.
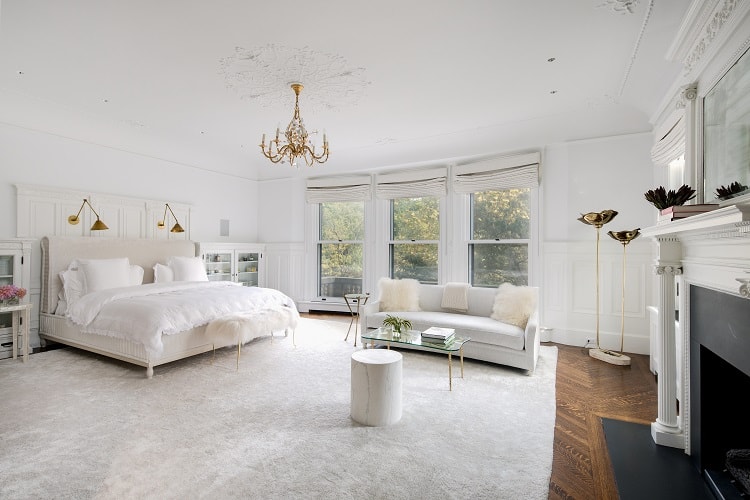
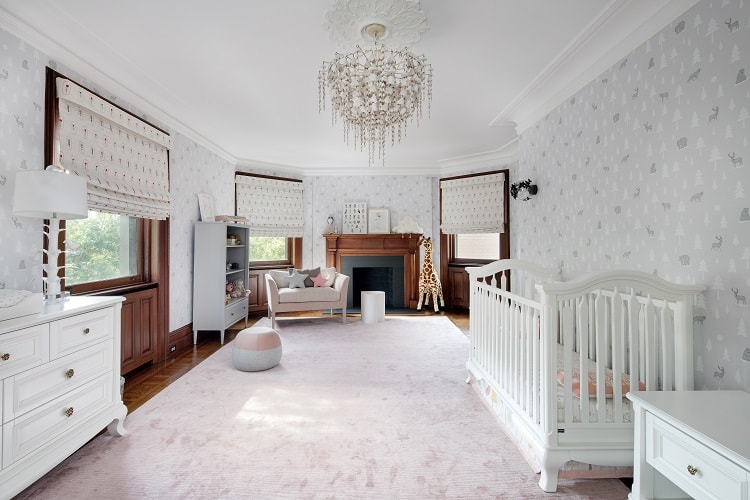
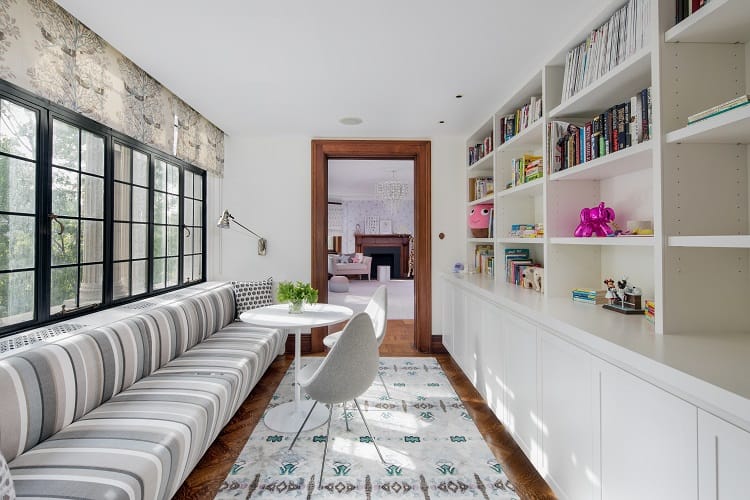
Last but not least, the top floor of 17 Prospect Park offers three additional rooms.
One features a hidden kitchenette that folds away, as well as acclimatized A/V storage rooms.
The central room on this floor is a cozy media room that also includes a large storage closet, while the third room is the perfect guest room, adjacent to an elegant bath featuring a claw-foot bathtub.
Additional amenities include full-size vented laundry rooms located on both the garden and top floors, a dumbwaiter traveling from the garden to the fourth floor, as well as a plethora of modern touches.
The home features central air conditioning, humidification systems, Savant home automation systems, including integrated sound systems, security system, central vacuum, and state-of-the-art mechanical systems.
What happened to this stylish Park Slope home?
When we first covered this impressive abode, 17 Prospect Park was listed for $12.9 million, a price point that made it the third-priciest residential listing in Brooklyn.
It was surpassed only by a sprawling duplex loft at 360 Furman Street (listed at the time for $15.9 million) and the ultra-stylish brownstone at 81 Pierrepont Street (then on the market for $14.5 million). Douglas Elliman’s Lindsay Barton Barrett was tasked with finding a buyer for this lavish property.
While the property — much like other homes in this price range — took a little longer to sell, the Brooklyn house found its new owner last year.
Public records show a sale went through in August 2022, when a buyer paid $11,700,000 for the 1899-built home. In fact, it was the priciest sale recorded in the Park Slope area in Q3, 2022, topping the list of most expensive homes sold in one of Brooklyn’s most exclusive areas.
More stories
Carrie Bradshaw’s apartment in “Sex and the City” and where to find it
Trevor Noah’s home, a swanky two-story penthouse in NY
The star-studded 443 Greenwich St. building & the 12 biggest celebrities that lived here
