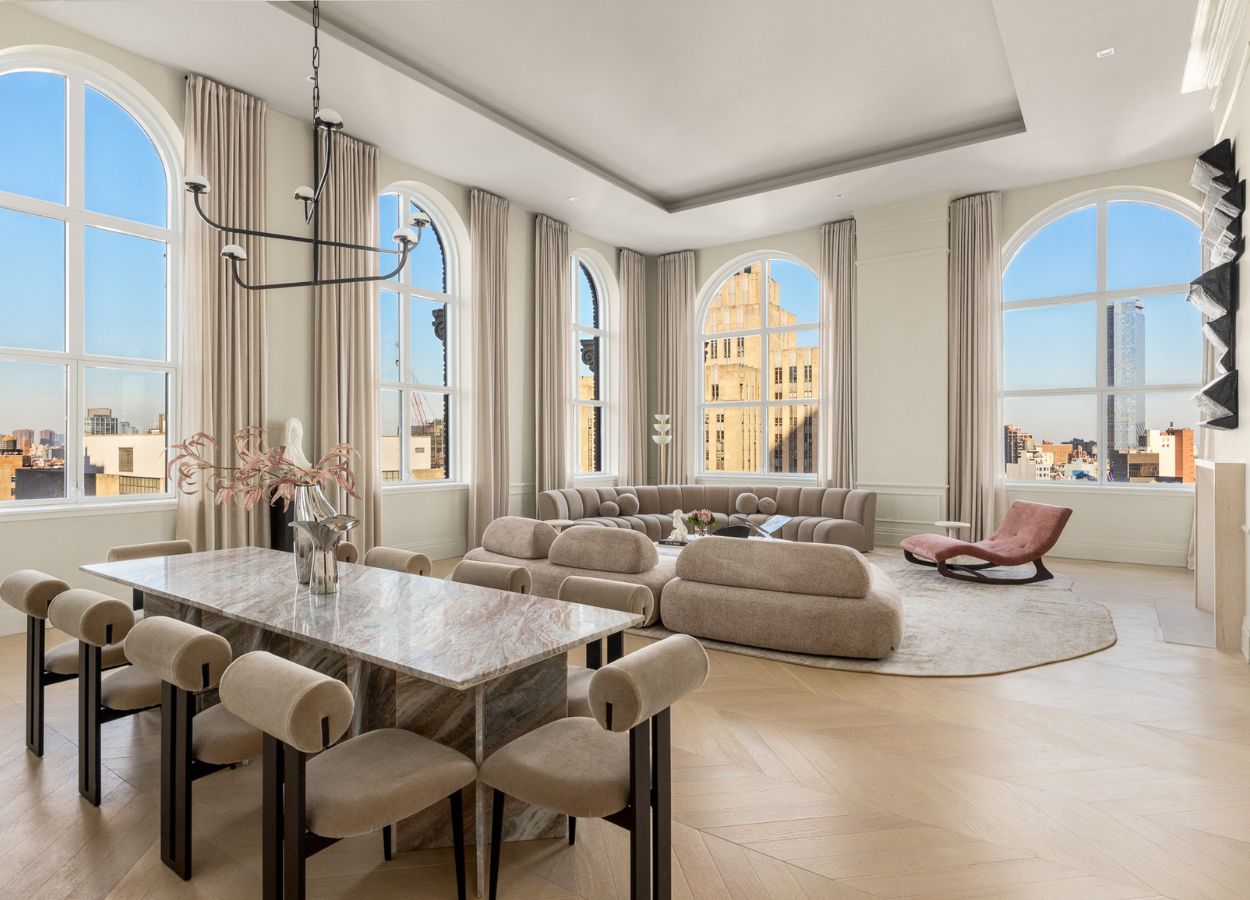In one of Tribeca’s most iconic century-old buildings, a newly revamped penthouse has landed on the market with a $24.45 million asking price and a whole range of features and amenities you’d be hard-pressed to find anywhere else in the city.
The penthouse sits atop one of New York’s most iconic landmarks — the Renaissance Revival-style 108 Leonard, formerly known as 346 Broadway or the Clock Tower Building — originally designed in the 1890s by renowned architects McKim, Mead & White for the New York Life Insurance Company.
The full-block beaux-arts building has since been reborn as a luxury condominium that attracts big names like Nicole Kidman and Samuel L. Jackson, thanks to a masterful transformation at the hands of the Elad Group, a prestigious NYC developer known for historic conversions like The Plaza and for its neighborhood-defining new construction like THE 74 on the Upper East Side.
Spanning three floors, the most coveted residence at 108 Leonard has rightfully been dubbed the Crown Penthouse and resembles “a townhouse in the sky”, as the listing rightfully points out.
It’s now being offered for sale at $24,450,000, with an all-star Douglas Elliman team in charge of the listing (Elena Sarkissian, Jane Powers, Raphael DeNiro, Christopher Salierno, and Matthew MacKay).
The pinnacle of luxury living in Tribeca

Spec-wise, the 6,252-square-foot penthouse residence is a 5-bedroom, 5-bath, 2-powder room triplex with an additional 2,173 square feet of combined outdoor space.
It is a true “townhouse in the sky” occupying the 14th, 15th, and 16th floors of the building which, combined with 108 Leonard’s prestige, location, and architectural details, and complemented by views that extend from the Empire State Building and Midtown skyline to the North, the East River and beyond, make it one of the most desirable trophy homes in the city.
“This is the pinnacle of luxury living in the heart of Tribeca,” says Elena Sarkissian, Director of Sales at 108 Leonard with Douglas Elliman Development Marketing.
“This extraordinary triplex blends the tranquility of a private sanctuary with the vibrant energy of the city’s new gallery district. Towering arched windows and soaring 16-foot ceilings — features impossible to replicate today — set the stage for a truly singular design experience unlike any other.”
Custom-designed interiors by Jeffrey Beers International
The interiors bear the signature of Award-winning hospitality design firm Jeffrey Beers International, which also worked on the Hard Rock Hotel in New York, The Ritz-Carlton Dallas, The Newbury Boston, Peter Luger Las Vegas, Gordon Ramsay’s Hell’s Kitchen, and Jay-Z’s 40/40 CLUB, to name just a few of their upscale projects.
They also left their mark on some of the city’s other prominent luxury condo developments, including 277 Fifth Avenue, One West End, and the mixed-use One57.
For 108 Leonard’s Crown Penthouse, the design firm worked to highlight the existing, distinctive design features while also incorporating contemporary finishes, without altering the historic feel.
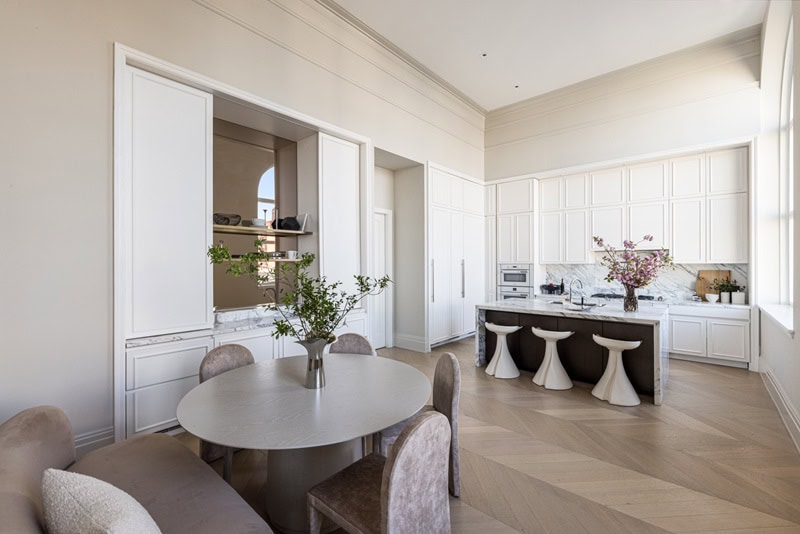
These include deep crown moldings, chevron wood floors, massive arched windows, and 16-foot high ceilings. The stunning marble fireplaces add a touch of elegance, while the custom Scavolini cabinetry and Arabescato Cerviole marble countertops in the kitchen showcase exquisite craftsmanship.
Additionally, the primary suite features high-honed Calacatta Mandria marble floors and walls in the bathrooms, along with custom double vanities and Fantini polished chrome fixtures.
Interior Marketing Group, the largest luxury real estate design and marketing firm in the United States, curated the furnishings and decor.
The 14th Floor is anchored by a ballroom-sized great room
The 14th floor of The Crown Penthouse at 108 Leonard features a gracious foyer leading to a ballroom-sized great room located on the northeast corner of the building — surrounded by massive arched windows offering open views to the north and iconic bridges to the east.
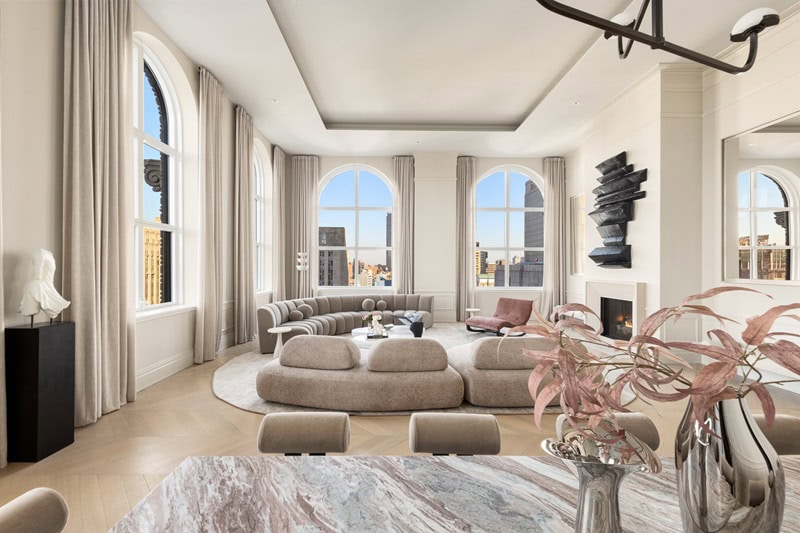
The room also includes 16-foot ceilings, deep crown moldings, chevron wood floors, and a marble fireplace. Double slider doors lead to a windowed eat-in kitchen equipped with custom Scavolini cabinetry, Arabescato Cerviole marble countertops, and premium Miele appliances, including a 6-burner gas cooktop, double dishwasher, steam/convection oven, electric speed oven, espresso station, and a 100-bottle wine refrigerator.
This floor also has a signature powder room with a Nero Marquina marble sink, Murano glass faucets, and a black metal mirror with integrated lighting, as well as a separate bedroom suite ideal for a private home office or guest suite.
The 15th Floor features a media room and bedroom suites
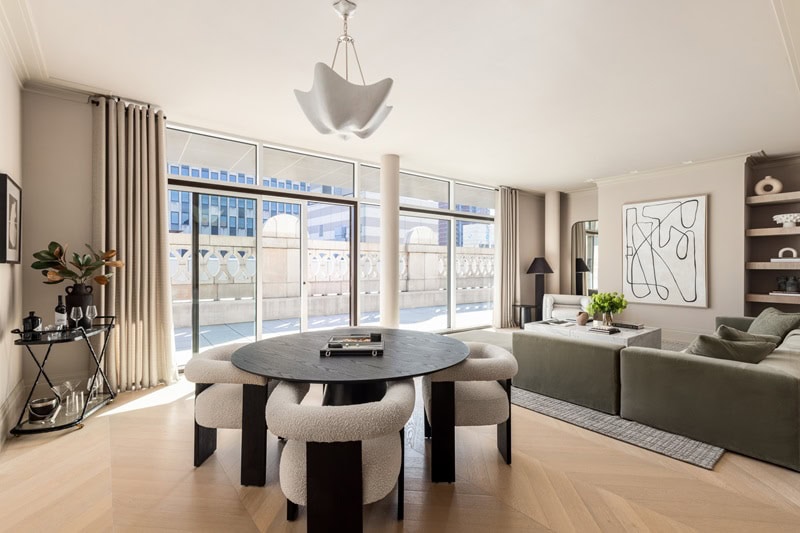
The 15th floor of The Crown Penthouse at 108 Leonard features a large media room with a glass wall that leads to a spacious southern terrace. Adjacent to the media room is a second wet bar area and a signature powder room.
A central gallery on this floor leads to a laundry room and three distinct bedroom suites, each with en suite baths and individual access to either the southern or northern terraces.
The primary suite occupies the entire 16th Floor
The 16th floor of The Crown Penthouse at 108 Leonard is dedicated to the primary suite, which occupies the entire floor.
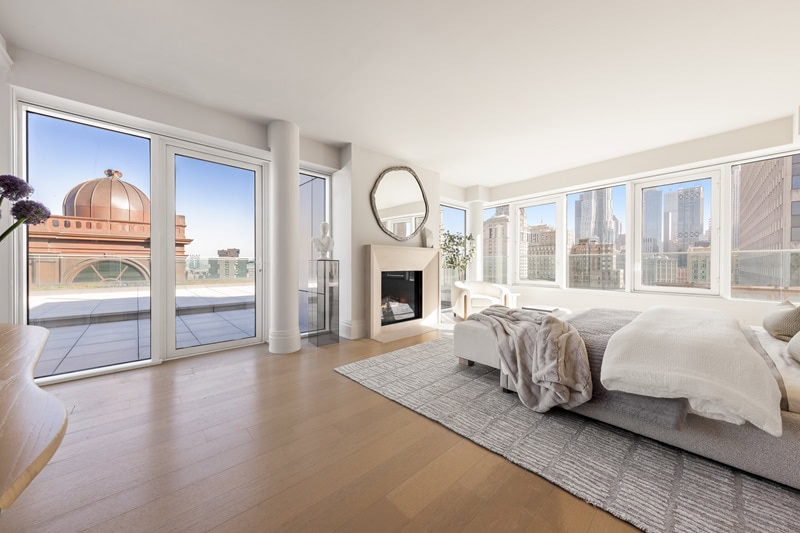
This suite offers exceptional light and jaw-dropping views from three exposures: the Empire State Building and Midtown skyline to the north, the East River and iconic bridges to the east, and the Municipal Building and City Hall to the south.
The floor includes a sprawling east-facing private terrace highlighted by the building’s historic copper-clad Cupola. The suite features a marble fireplace, a midnight kitchen, ample walk-in closet space, and a separate sitting area/dressing room.
Two separate, glass-wrapped baths face north and include high-honed Calacatta Mandria marble floors and walls, with one bath featuring a freestanding soaking tub and the other an oversized walk-in shower. Custom double vanities with Fantini polished chrome fixtures and two water closets are also included.
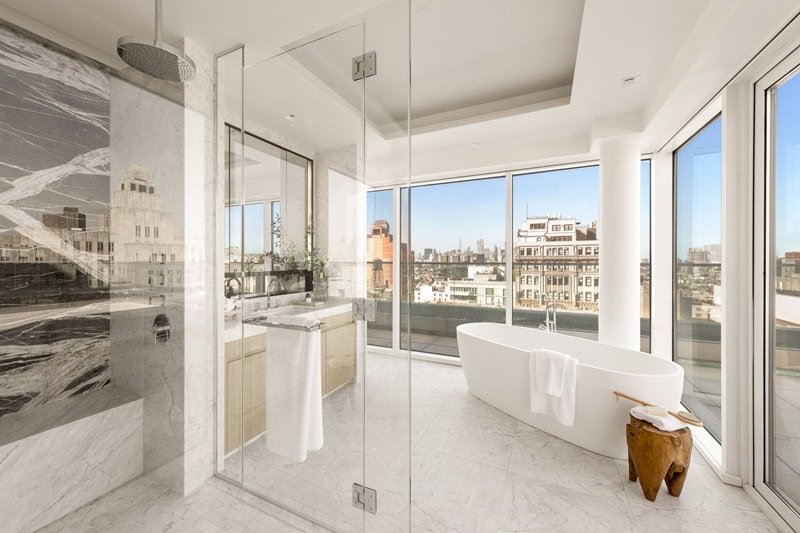
Over 2,000 square feet of outdoor spaces & terraces overlooking the city
The Crown Penthouse features an expansive 2,173 square feet of combined outdoor space spread across multiple terraces on the 15th and 16th floors.
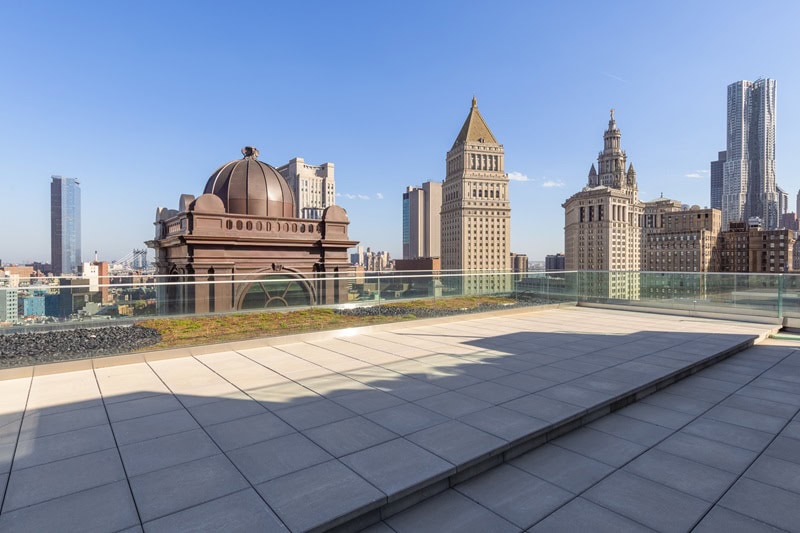
The 15th floor has a large southern terrace accessible from the media room, providing additional space for entertaining guests. There is also a separate northern terrace off the bedrooms on this level.
The stunning 16th floor primary suite has its own private east-facing terrace highlighted by the iconic copper cupola atop the building. With over 1,000 square feet of outdoor space, the terrace offers ample room for outdoor furnishings and relaxation while taking in views of the Midtown skyline and East River bridges.
Set inside a century-old piece of Tribeca history
Originally designed in the 1890s by the renowned architectural firm McKim, Mead & White, the National Register of Historic Places-listed 108 Leonard building is an iconic example of beaux-arts design.
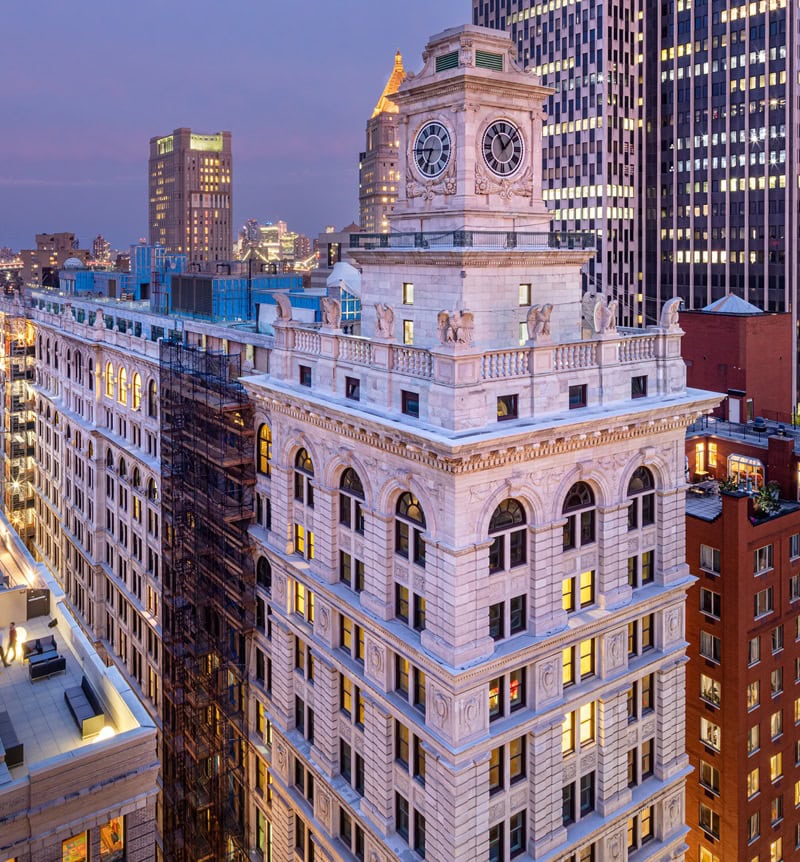
The full-block building was constructed in the Renaissance Revival style, with Italian Renaissance architectural details. McKim, Mead & White, the preeminent American architecture firm at the turn of the 20th century, is perhaps best known for grand civic structures like the original Pennsylvania Station and the Brooklyn Museum.
108 Leonard’s extensive list of amenities
The Crown Penthouse at 108 Leonard offers residents access to multiple attended lobbies, a discreet drive-in motor reception with private valet parking, and over 20,000 square feet of wellness-driven amenities.
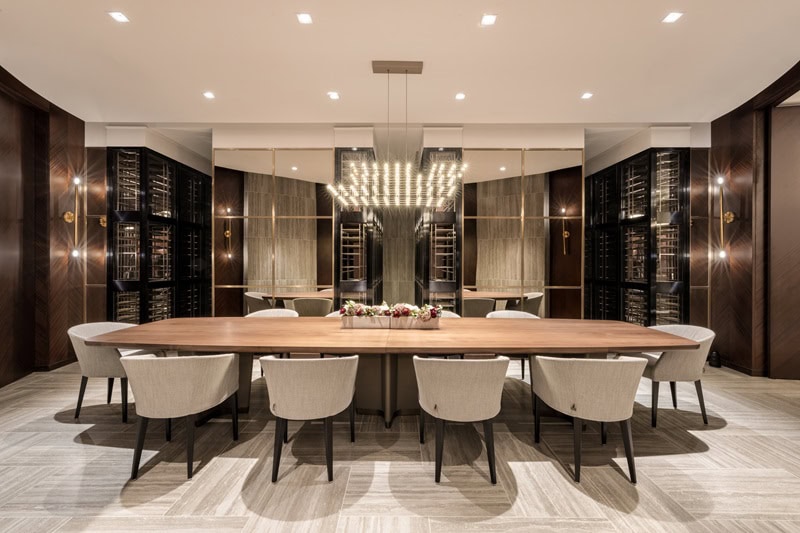
These include a 75-foot lap pool with an adjacent hot tub, sauna, and steam rooms for relaxing and rejuvenating, as well as a spacious 2,200-square-foot fitness center outfitted with state-of-the-art equipment.
Residents can also make use of the chef’s demonstration kitchen and adjacent entertaining lounge for hosting private dinner parties and events. Other posh entertainment options include a private dining room featuring a bespoke wine cellar, a landmarked mezzanine-level lounge known as “the marble room”, and several beautifully appointed media & game rooms, and rooftop gardens.
The Alice in Wonderland-themed children’s playroom is a whimsical space that not only serves its function perfectly but pays tribute to the building’s storied history — with a wall-sized clock and gears hinting at 108 Leonard’s well-known moniker of “the Clock Building”.
A special nod to the marble-clad lobby & marble room
While wellness and entertainment-oriented amenities are a staple of luxury condo developments, 108 Leonard has a few aces up its sleeve that other buildings simply can’t match.
Among them is the double-height main lobby accessed from the Leonard Street entrance. Designated as a New York City interior landmark, the imposing space contains a terrazzo floor, marble walls, and staircases with marble balustrades.
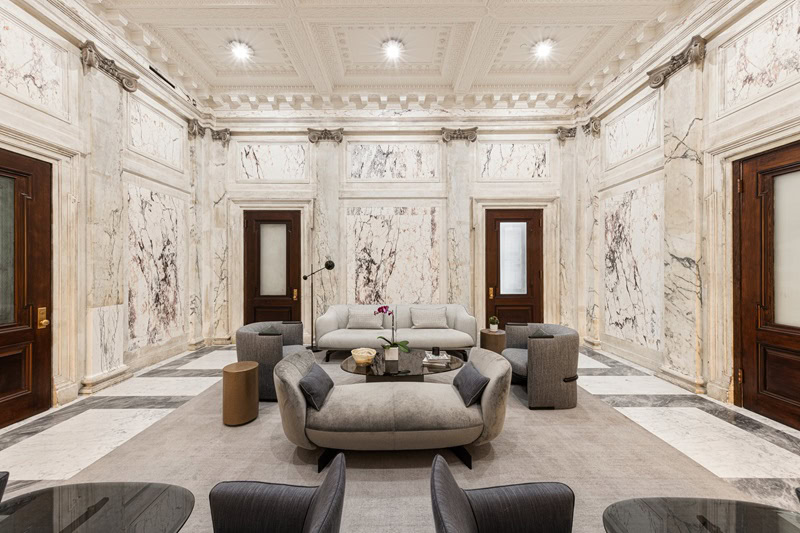
Paying homage to the building’s exteriors — largely made of marble — there’s also a landmarked and restored marble-clad anteroom that has been fitted with bespoke furniture designed by the 125-year-old Italian brand Giorgetti, known for its collaborations with Dior, Dolce & Gabbana, Gucci, and Brioni.
More stories
The Dakota, NYC’s first luxury apartment building and its many famous residents
Step inside 130 William Street, one of NYC’s finest new skyscrapers


