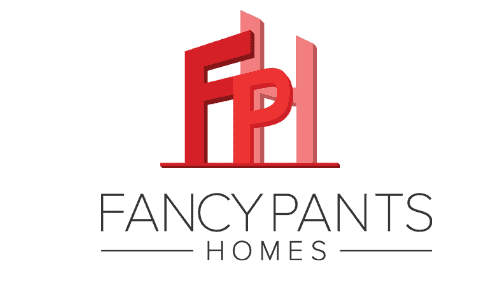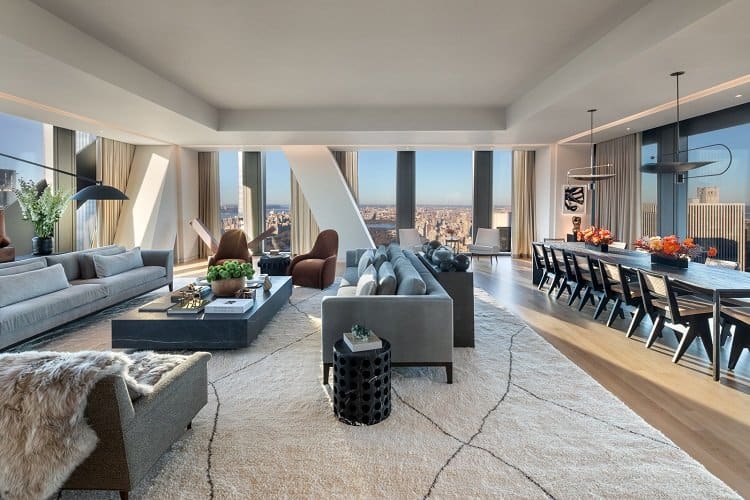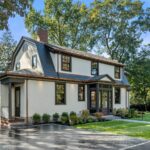Welcome to Throwback Thursday, a web series where we revisit the most memorable properties we’ve covered in the past — and see what happened to them. Ranging from architecturally distinct properties to luxury listings with some quite unique features, to unforgettable houses that left us daydreaming about potentially moving in one day, Throwback Thursday revives our past favorites and provides an update on whether or not they’re still on the market, how much they sold for, and, if the information is publicly available, who bought them. This article has been updated to reflect the current status of the property, but all the information about the house itself as well as the property photos date back to our initial coverage (published on February 17, 2021).
If you’re looking to get your fix of extraordinary homes, look no further than the starchitect-designed 53 West 53 building, the dramatic 1,050-foot-high tower that dots the Manhattan skyline.
Masterfully designed by Pritzker Prize-winning architect Jean Nouvel, the 82-floor skyscraper is a feat of modern architecture — and its interiors are equally spectacular.
In fact, the model residence at 53 West 53 was designed by Rebecca Robertson, the former Home & Decorating Editor for Martha Stewart Living and co-author of the popular book Collected: Living With The Things You Love.
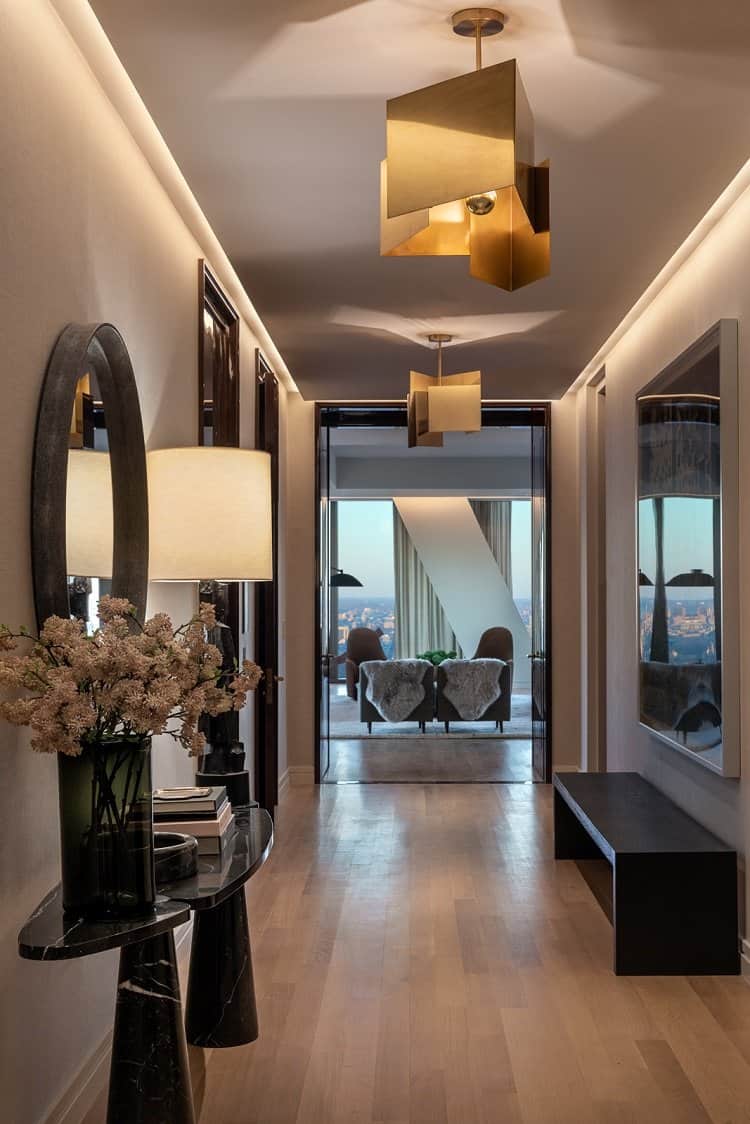
The first-of-its-kind model residence takes up the entire 65th floor of the Jean Nouvel-designed building, towering above The Museum of Modern Art (the building actually has three new MoMA gallery levels incorporated into its base).
Appointed to match MoMa in style, the unique home — which was once priced at a whopping $46,680,000 — is the definition of refined elegance. And we’re here to take you on a visual tour.
The massive residence occupies an entire floor at 53 West 53
Besides the bragging rights of living in one of the newest starchitect-designed towers lining the Manhattan skyline and calling MoMa a neighbor, the residence comes with tons of features and amenities — and a more than generous floor plan.
Occupying the entire 65th floor at 53 West 53, the massive residence clocks in at just under 6,500 square feet of space, with the living room alone spanning 1,400 square feet.
Accessed through its own private, high-speed elevator, the home has 4 bedrooms, 4.5 bathrooms, and a large-scale eat-in kitchen that’s set in its own separate wing.
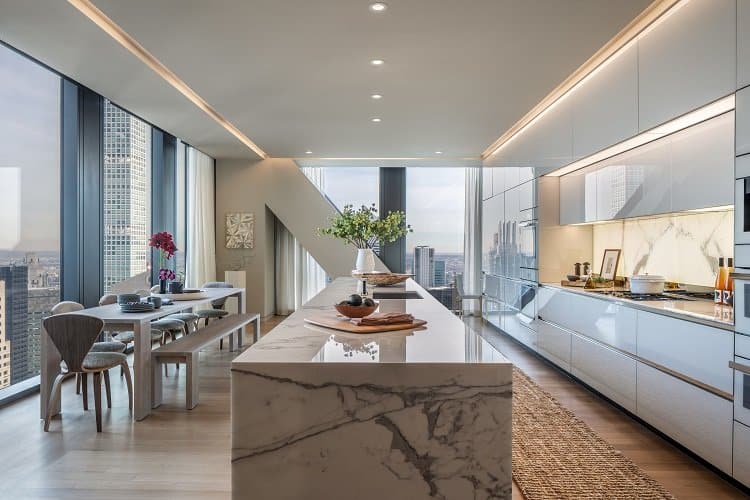
The home is anchored by a corner primary bedroom suite that features a walk-in closet and oversized dressing room, with an equally impressive bath.
In addition to the primary bedroom, the home has 3 other bedrooms, each designed with its own distinctive personality, with artwork lining the walls of the rooms — adding to the overall feeling that the residence is curated rather than designed.
Trending stories
- Carrie Bradshaw’s apartment in New York
- The real Arconia building from ‘Only Murders in the Building’
- Where is the Avengers tower on the New York skyline?
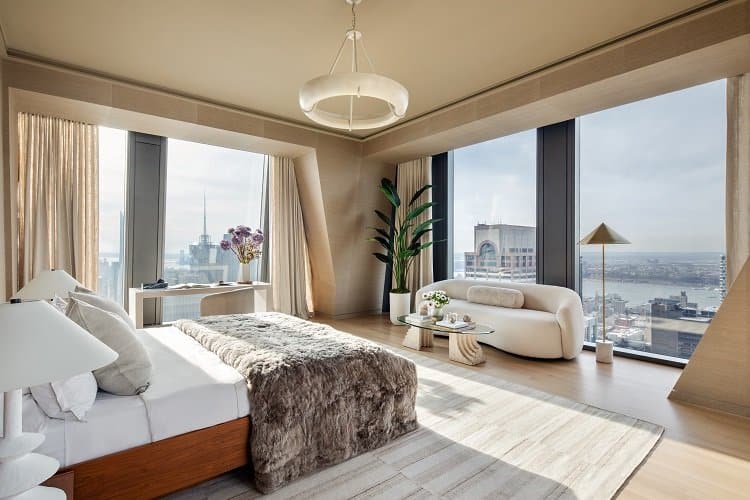
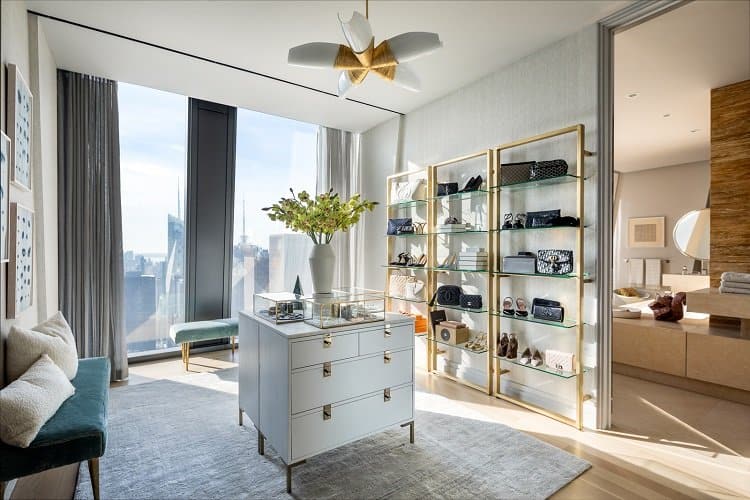
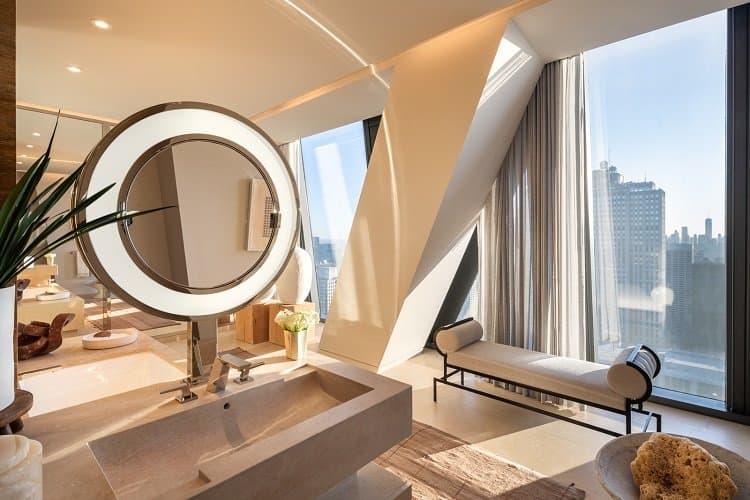
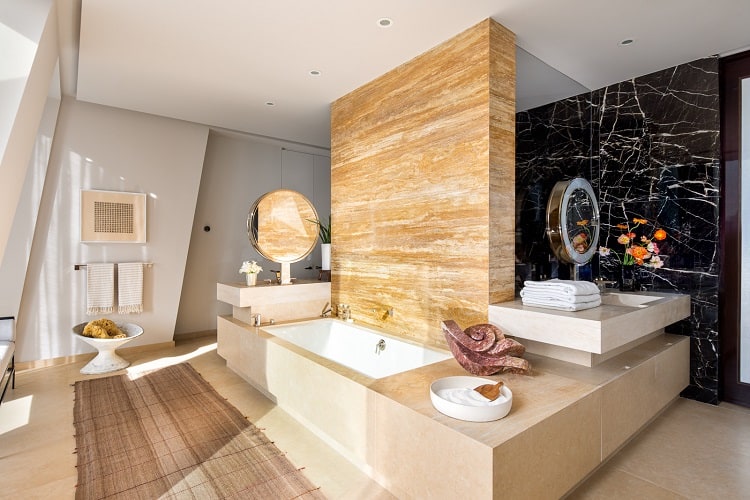
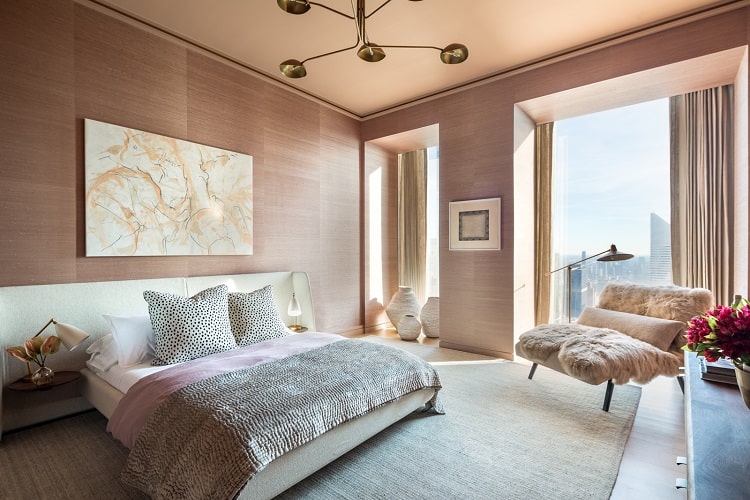
In the generously sized den, vintage modern barrel chairs surround an Italian square travertine marble coffee table while artwork by Dan Walsh sits above a sculptural Ethnicraft credenza.
The adjacent home office is covered in a rich silvered blue textured wallpaper along with pieces by Elaine Lustig Cohen and Maynard Monrow hung along the walls.
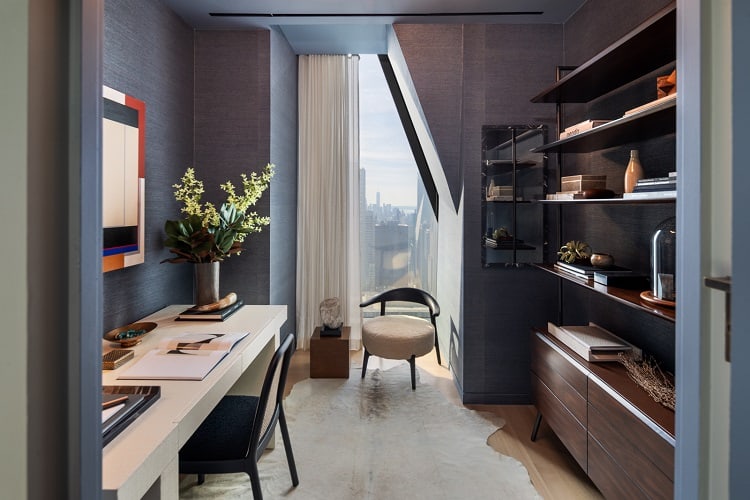
Sophisticated, yet warm and inviting interiors complement the sleek building design
To complement Jean Nouvel’s distinct architecture, the building’s developers — Singapore-based luxury developer Pontiac Land and international real estate firm Hines — commissioned renowned designer Rebecca Robertson, known for her distinct style that marries a love of vintage modern with a clean and airy aesthetic.
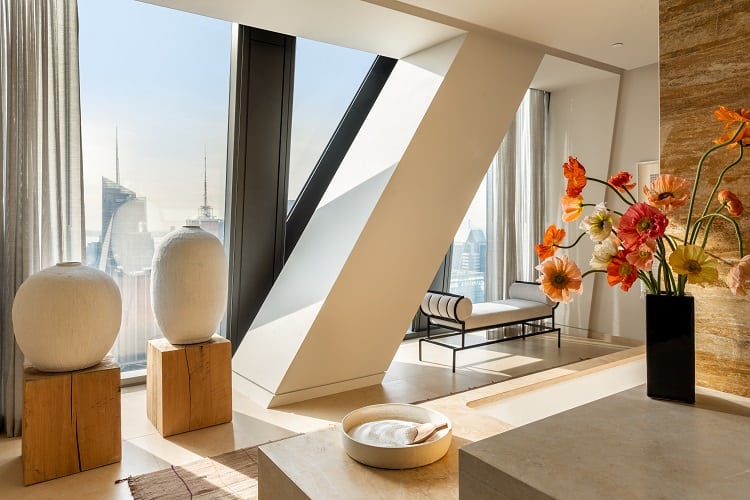
Robertson started her design career at Martha Stewart Living, eventually rising to Home & Decorating Editor.
Eight years ago, she founded her firm, RR Interiors, and has since become a media darling with appearances on Open House NBC, Weekend Today, Good Day New York, NY1, The Martha Stewart Show, New York Live and NPR.
For this project, Rebecca’s approach was to create a feeling of refined elegance and privacy. She juxtaposed primitive and organic pieces against sleek modern designs to make the home feel curated, not just decorated.
She also features carefully picked artwork throughout that pay homage to the art in MoMA’s permanent collection.
“Residence 65 at 53 West 53 was a unique and exciting opportunity for us to design a full-floor home with an open layout and dramatic views, which served as an amazing canvas for us to create a luxurious and inviting space.” explained Robertson.
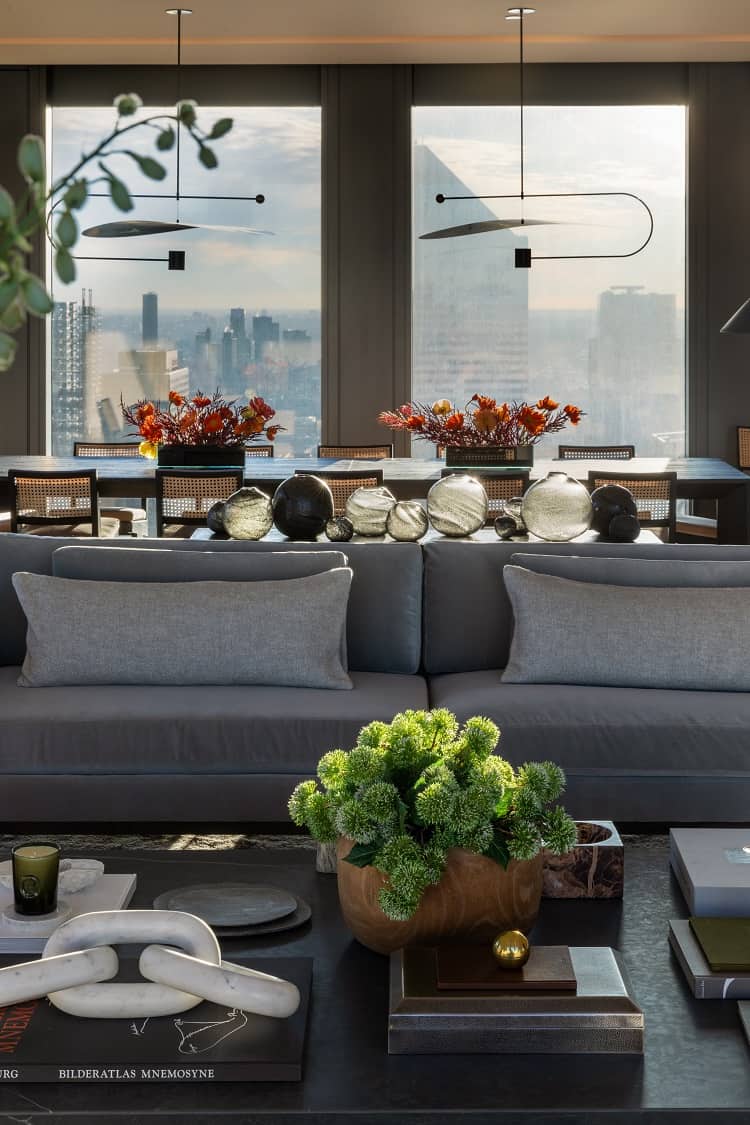
All the luxury amenities inside the 53 West 53 building
To add to the extraordinary living experience, Residence 65 at 53 West 53 comes with unobstructed views of Central Park, the Hudson River, the East River, and the downtown Manhattan skyline.
The living room, dining area, and eat-in kitchen all have multiple exposures and share stunning views of Central Park, while the entertaining area and living room are enveloped in floor-to-ceiling windows that provide panoramic views of Central Park and the New York skyline.
The same goes for the bedrooms — particularly the primary bedroom, which is a corner unit whose multiple floor-to-ceiling windows open up to breathtaking views.
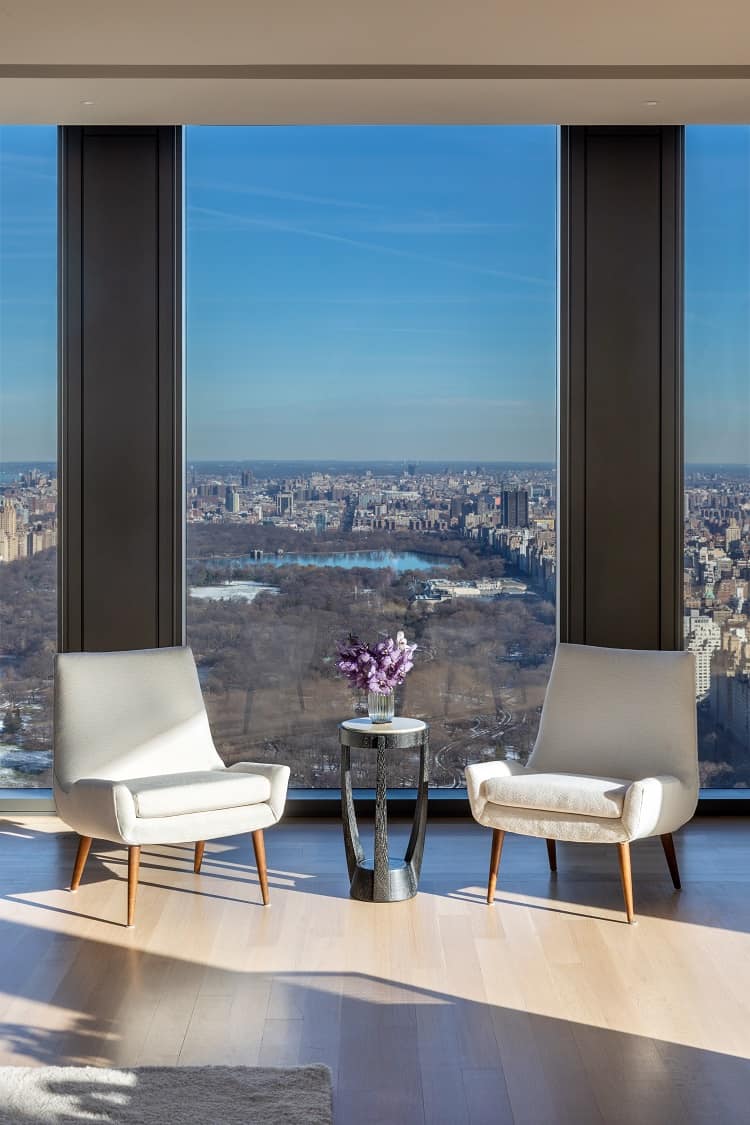
As you’d expect from a building that commands mindboggling asking prices — earlier this year, a duplex penthouse was listed for $65 million — the amenity roster is nothing short of spectacular.
There’s an on-site wellness center operated by The Wright Fit, featuring a 65-foot lap pool, cold plunge, and hot tub with elaborate poolside vertical gardens designed by noted French botanist Patrick Blanc, as well as a regulation squash court.
Floors 46 and 47 feature a double-height lounge with sweeping views and a private formal dining room overlooking Central Park.
Residents at 53 West 53 also enjoy in-home private dining services from the in-building restaurant. Other amenities include a library, a double-height Oenology suite for wine tasting, temperature-controlled wine storage vaults (that are available for purchase), a private screening room, and a children’s playroom.
People living here also get deeded memberships at MoMA, and the building can host private events in the museum’s iconic Sculpture Garden.
Did the upscale apartment find a new owner?
When we first covered this impressive abode, Residence 65 was the first full-floor model residence unveiled at 53 West 53.
With its upscale designer finishes, the unit was meant to showcase the extra-luxurious lifestyle the Jean Nouvel-designed building was promising its future residents. And it had a price tag to match.
The unit was listed for $46,680,000.
But a few months after listing, the luxurious apartment was taken off the market, and hasn’t since been re-listed. While we rarely venture into a guess, I think it might be safe to assume that a renter with very, very deep pockets may have set up residence here.
More extraordinary homes in the sky
Inside a $5.7M Condo in the Trendy 40 Bleecker Building in NoHo, Manhattan
The famous 443 Greenwich Building in New York and its many Celebrity Residents
Full-Floor Residence at the Newly Built Flatiron House Wants $13.5 Million
