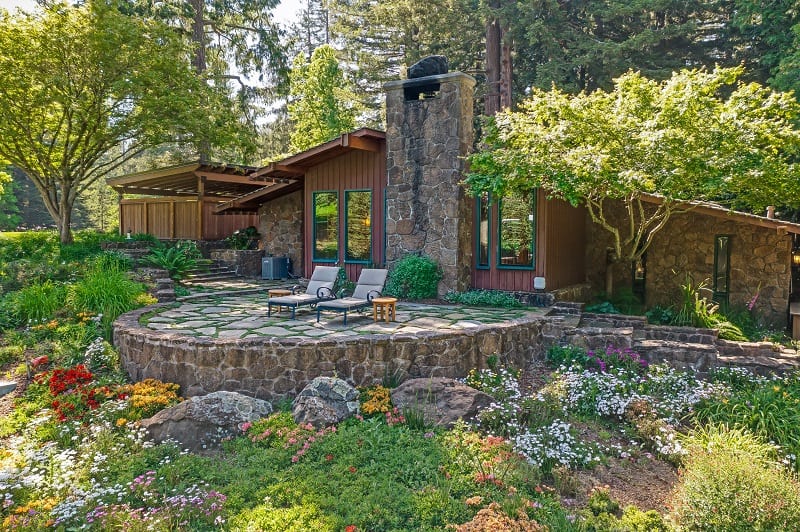Step into a world where sleek lines, open spaces, and a harmonious marriage of form and function reign supreme.
Mid-century may be a classic style from the mid-1900s, but homes built in this style have a timeless appeal. With their distinct architectural features — which often include flat roofs, horizontal planes, and geometric shapes — they embrace simplicity, functionality, and a seamless integration with the surrounding environment.
Nature and lifestyle were key when designing mid-century houses, so many of them were built with floor-to-ceiling windows with views of the yard, sliding glass doors, and many access points to the outdoors.
Incorporating clean lines and basic shapes, simple furnishings, a practical Scandinavian approach with muted color palette, and warm inviting earth tones, simplicity is a notable characteristic of mid-century design. Mid-century modern homes also used spaces efficiently with their split-level design, which makes it easy to see why the this architectural style continues to fascinate with both its practicality and its aesthetic appeal.
Our favorite midcentury modern houses
For those who want to immerse themselves in the world of midcentury beauties, we’ve rounded up our favorites. Carefully restored by their owners while preserving their original character and incorporating modern amenities and technologies, we believe the examples below have done a great job at striking a balance between maintaining the historical integrity of the house and making it functional for contemporary living.
Without further ado, here are 13 stylishly refreshed-yet-classic mid-century modern houses that we’ve covered in the past, many of which had some quite famous owners (or architects).
#1 A secluded mid-century modern home with unique features and views of lush surroundings
There is so much to love about this Santa Clarita property — which was home to ‘Dallas’ Star Linda Gray for almost FIVE decades. Named Oak Tree Ranch after the stunning oak trees that grow on the property, the private California compound has many unique features.
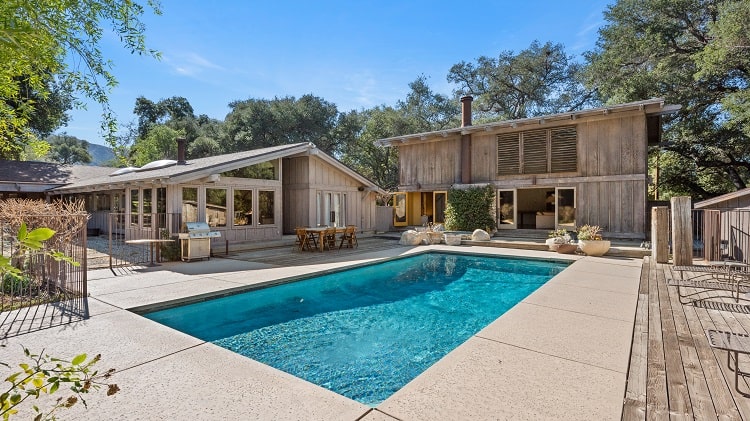
Designed by acclaimed architect A. Quincy Jones, the mid-century house is unquestionably elegant and captivating. True to the principle of bringing the outside in, the floor is made of heart pine, (meaning the heart of the pine tree), sourced from a New Orleans schoolhouse.
The freestanding fireplace is another unique feature of this property. The kitchen was designed by renowned architect Josh Schweitzer who added beautiful racks to hang pots and pans out in the open, pro-style appliances, and a pizza oven.
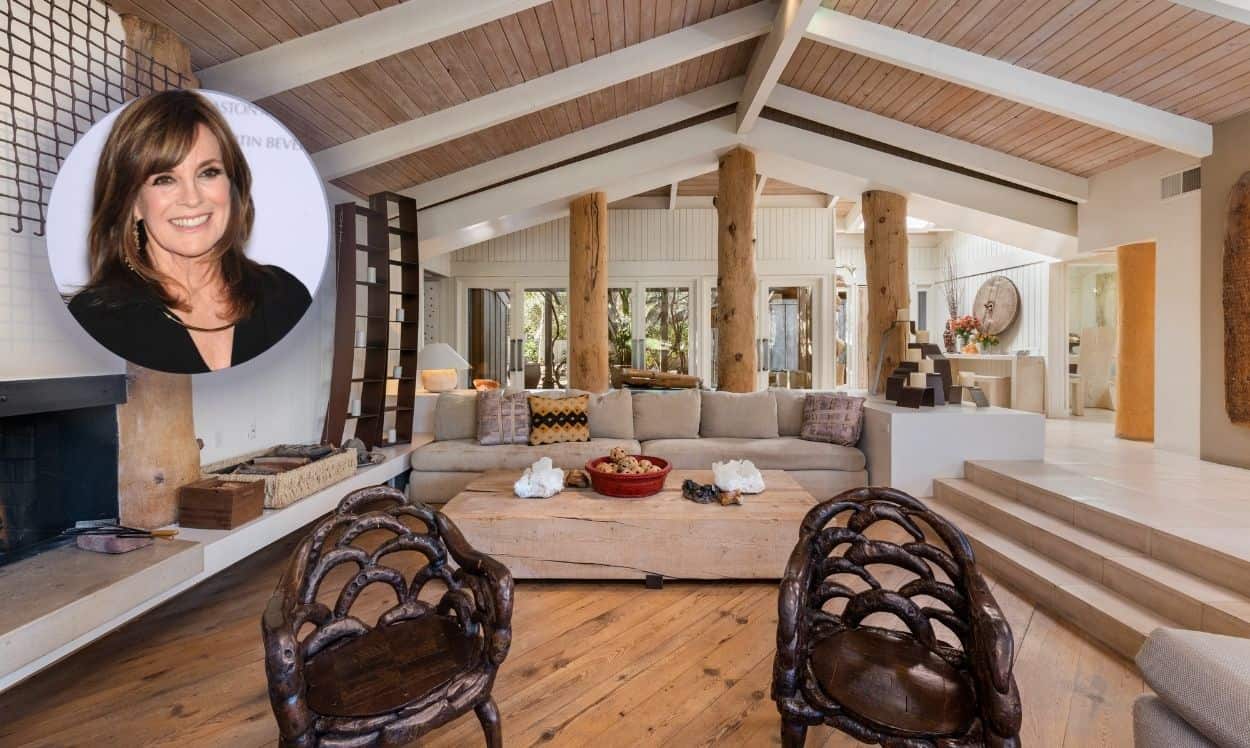
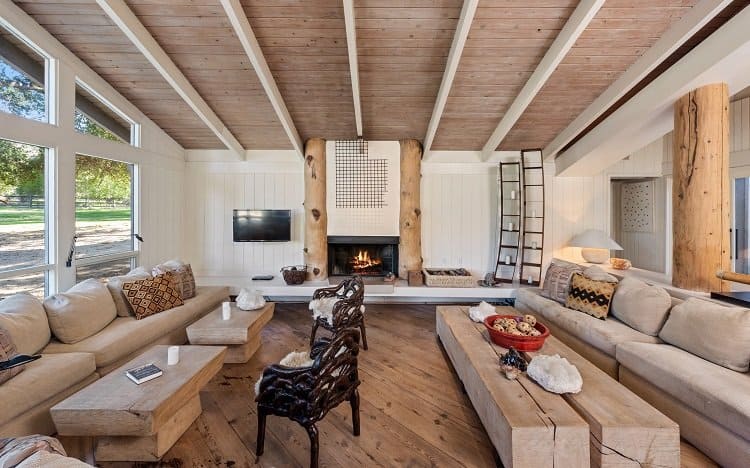
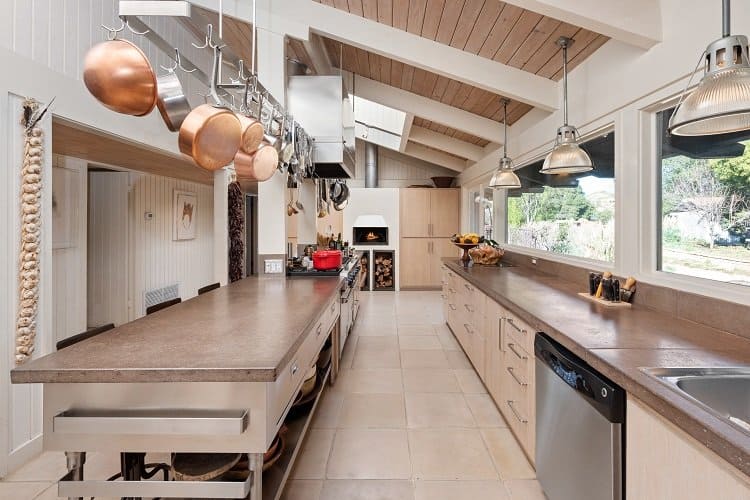
Sitting on 2.7 acres of lush land, the property has stables for four horses, a tack room/barn, a north-south tennis court, a large swimmer’s pool with spa, organic gardens, koi pond, chicken coop, and an endless lawn to enjoy the outdoors.
#2 This mid-century modern home built by Steele & Van Dyk resembles a semi-secluded paradise
The 8.86-acre property located in the Sonoma County town of Sebastopol is one of the most spectacular (and most lovingly preserved) mid-century homes you’ll find.
It was once owned by Charles M. Schulz, the creator of the beloved comic strip Peanuts and his children have fond memories of the property, which was used by their father as a creative studio.
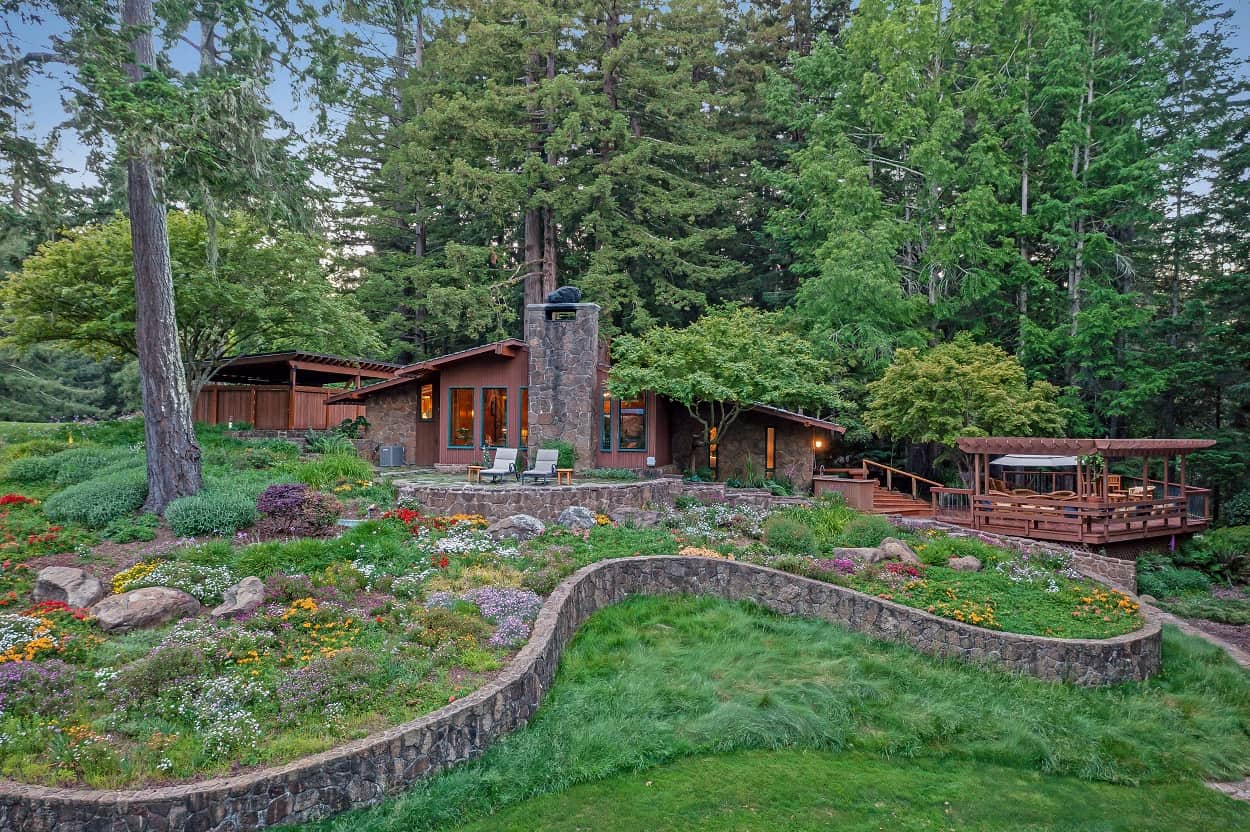
There were several lots on the original 27-acre property such as Schulz’ main house, his grandmother’s house, a large pond, a baseball field, a miniature golf course, a large swimming pool, an enclosed entertainment pavilion, and his studio, all surrounded by vineyards and apple orchards.
The family who bought the property after Charles Schulz’ ownership made a few changes to the studio but made sure not to alter the nature of the design.
They renovated the studio and turned it into an inviting one-bedroom home which operated as a licensed vacation rental for a few years.
True to the architecture of mid-century modern houses, the former art studio has clean lines, minimal decoration, and large, flat panes of glass windows and doors which allow a connection with nature.
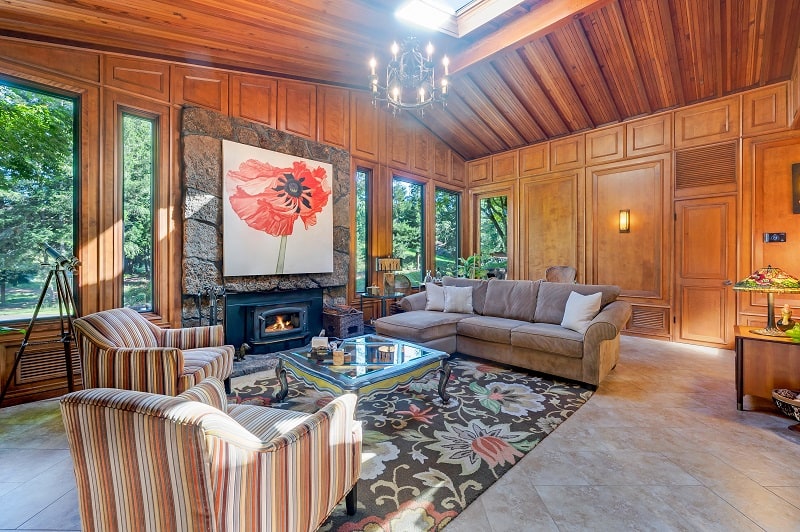
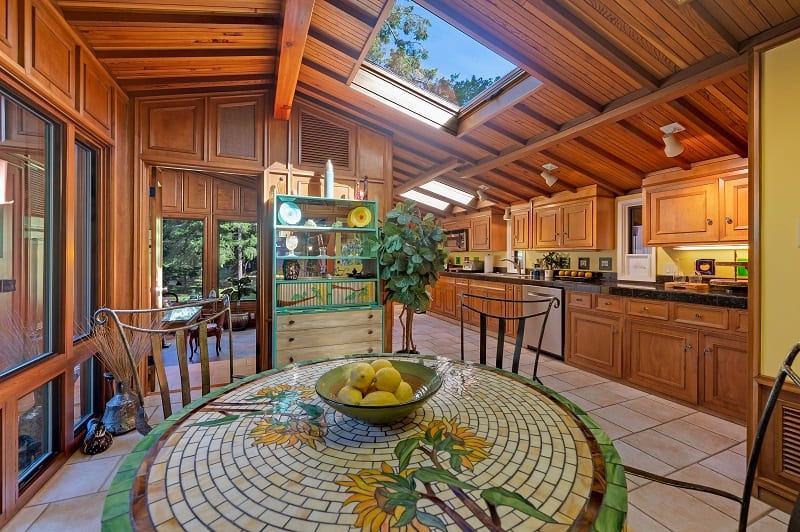
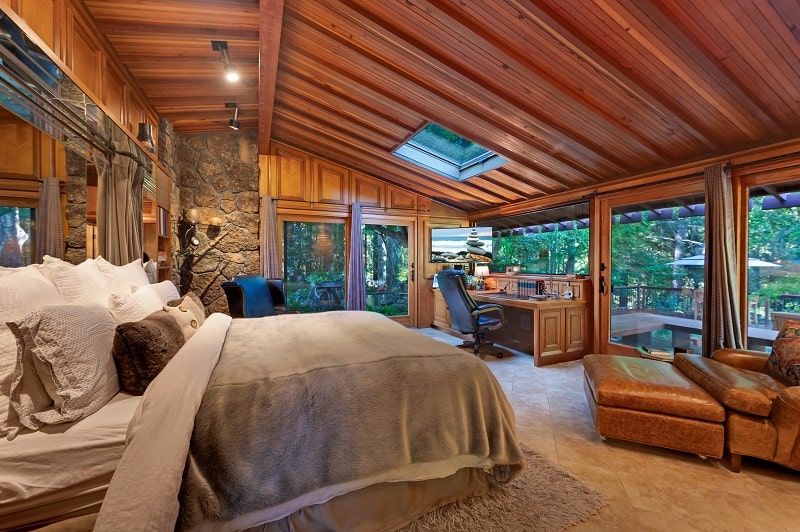
With the home surrounded by natural beauty, you’ll find a four-hole golf course, Redwoods groves, and walking trails lined with numerous rhododendrons, azaleas, camellias, dogwoods, several varieties of ferns, fruit trees, and plenty of flowers.
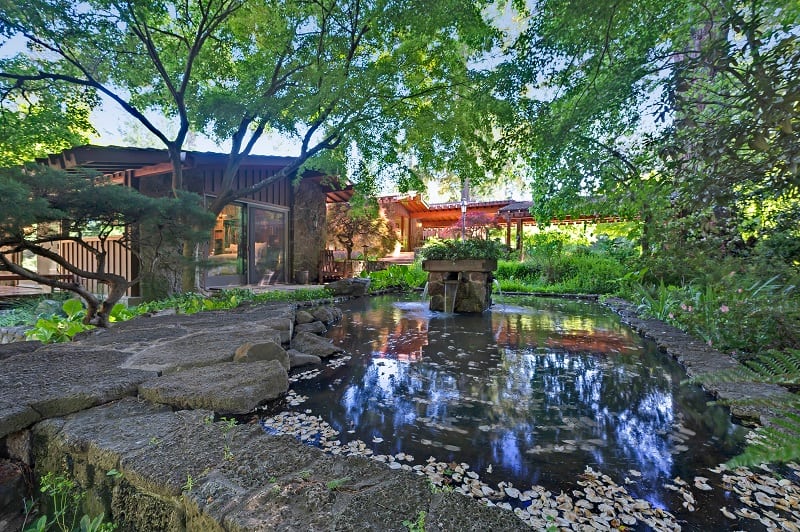
#3 One of legendary architect Frank Lloyd Wright’s last projects, a mid-century masterpiece
Sitting on 14 acres of protected land in New Canaan, Conn., we find one of legendary architect Frank Lloyd Wright’s final projects, built in 1955, just a few years before his death in 1959.
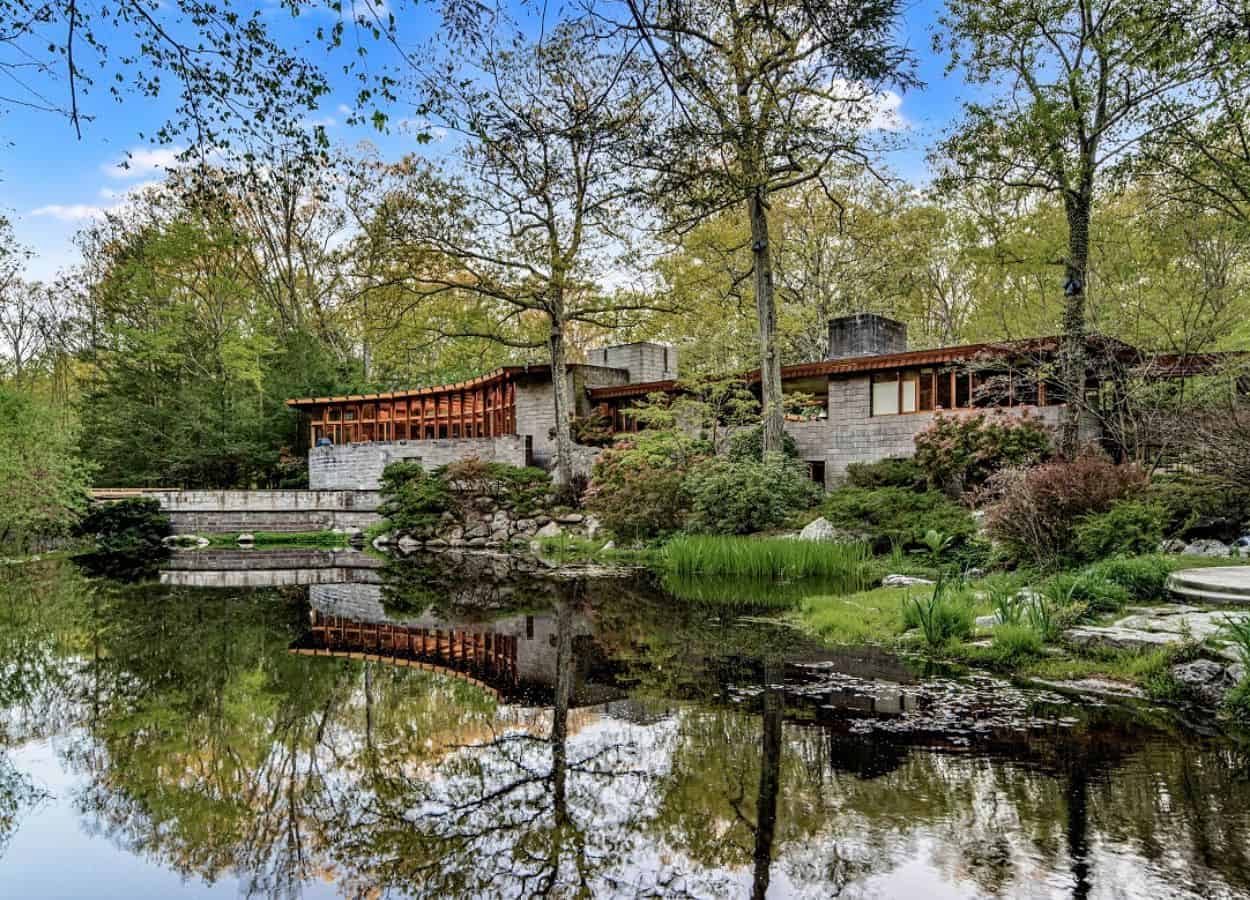
Known as Tirranna — a moniker inspired by an Australian Aboriginal word meaning “running waters”, as the home is cantilevered over a pond and overlooks a waterfall on the Noroton River — the property is one of Frank Lloyd Wright’s largest residential properties.
The architect also lived here while building the Guggenheim Museum and even used some of the scalloped glass windows from the Guggenheim Museum project to complete the home’s south-facing greenhouse.
Clocking in at a generous 7,000 square feet, the 7-bedroom, 8.5-bath home blends geometric complexity with nature’s flowing curves, in typical Frank Lloyd Wright style.
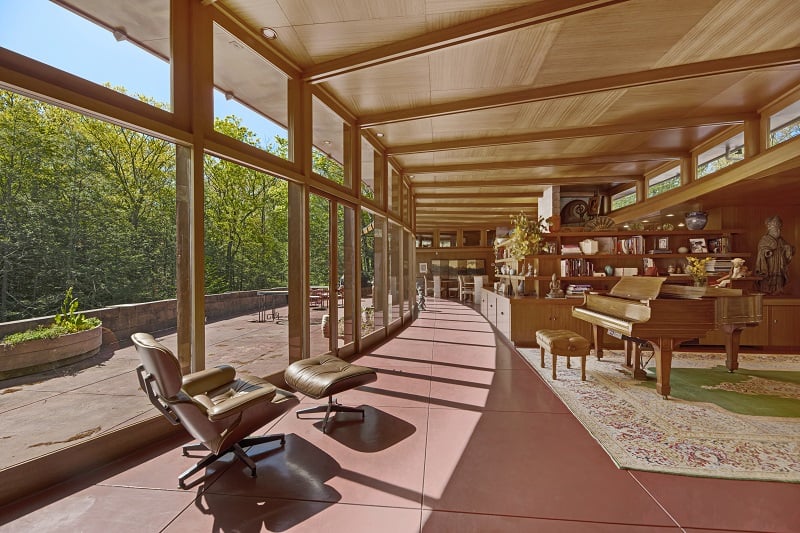
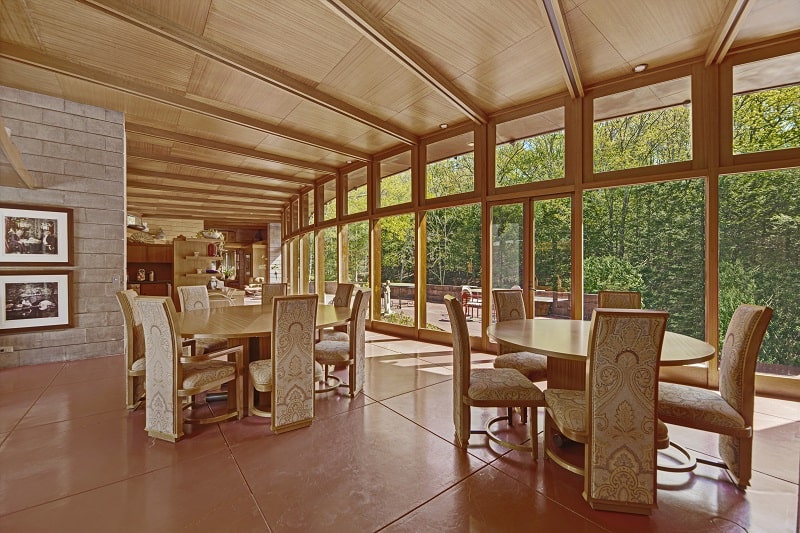
Throughout the home, the architect combined and contrasted soaring ceilings and open living spaces with cozy and cocoon-like mahogany-paneled bedrooms.
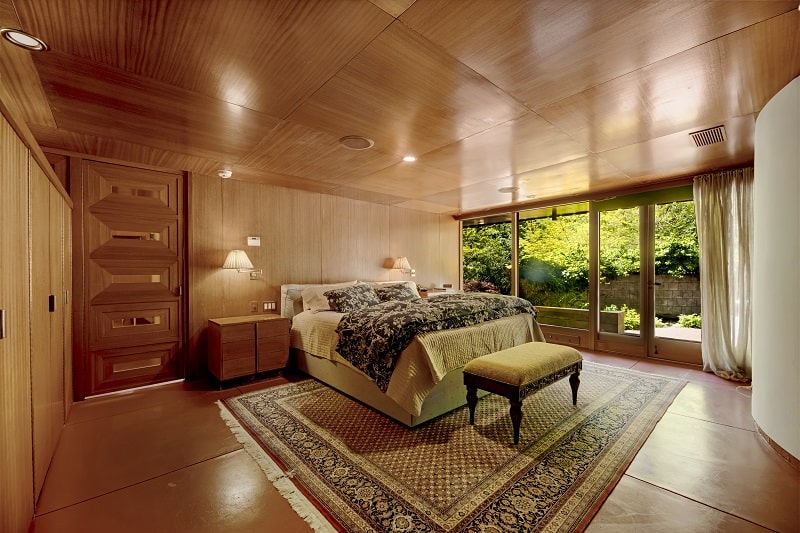
The home’s functional wood-paneled and stainless-steel kitchen epitomizes the mid-century modern aesthetic, while each of the bathrooms are spa-like and adorned with spectacular wood panels and unique features.
#4 A Mid-century home in Palo Alto that has maintained the integrity of its original design
This mid-century modern home is so simple that it reads as sophisticated.
It bears the signature of internationally recognized architect and Frank Lloyd Wright protégé Aaron Green. The 3-bed, 2-bath home features extensive use of mahogany, slab floors with radiant heat, built-in beds, desks and dressers, and Formica counters.
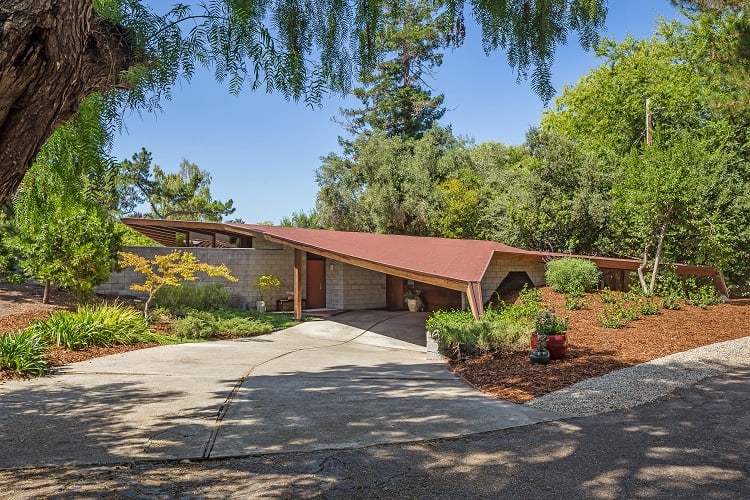
With flat roofs, both the exterior and interior have a clean and functional design. Inside the home, there is minimal decoration and the various cabinetry adds depth and variation in elevation.
The large windows give magnetic views of the yard. All in all, a gorgeous home updated for modern living while still retaining its mid-century authenticity.
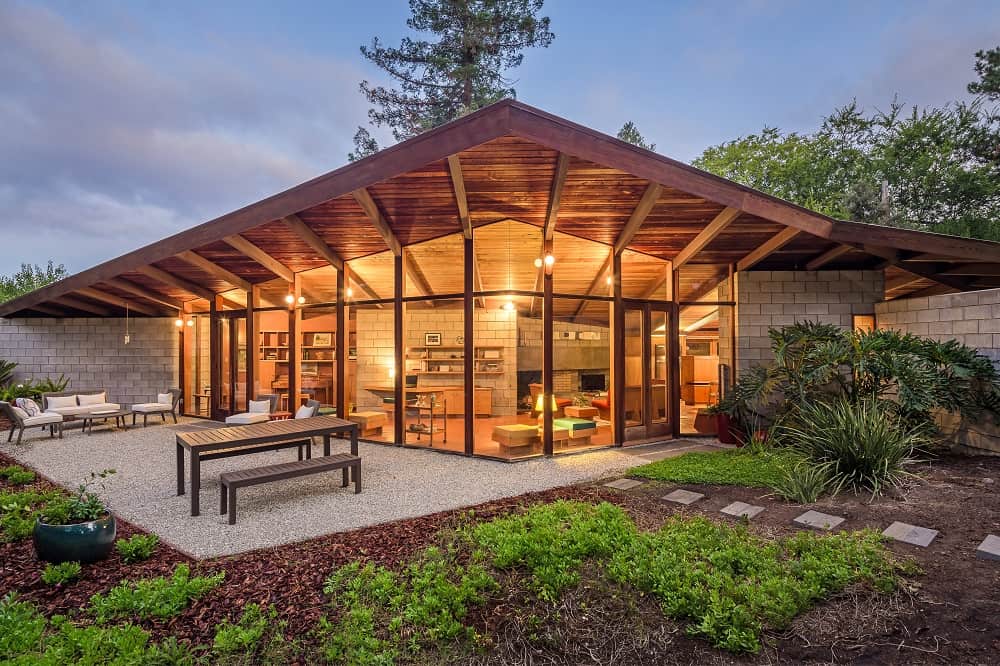
#5 One of the most spectacular mid-century modern houses with a Moroccan theme and great views of the Coachella Valley
This stylish home is located in a compound in Rancho Mirage’s Thunderbird Heights — a prestigious gated hillside community adjacent to Thunderbird Country Club.
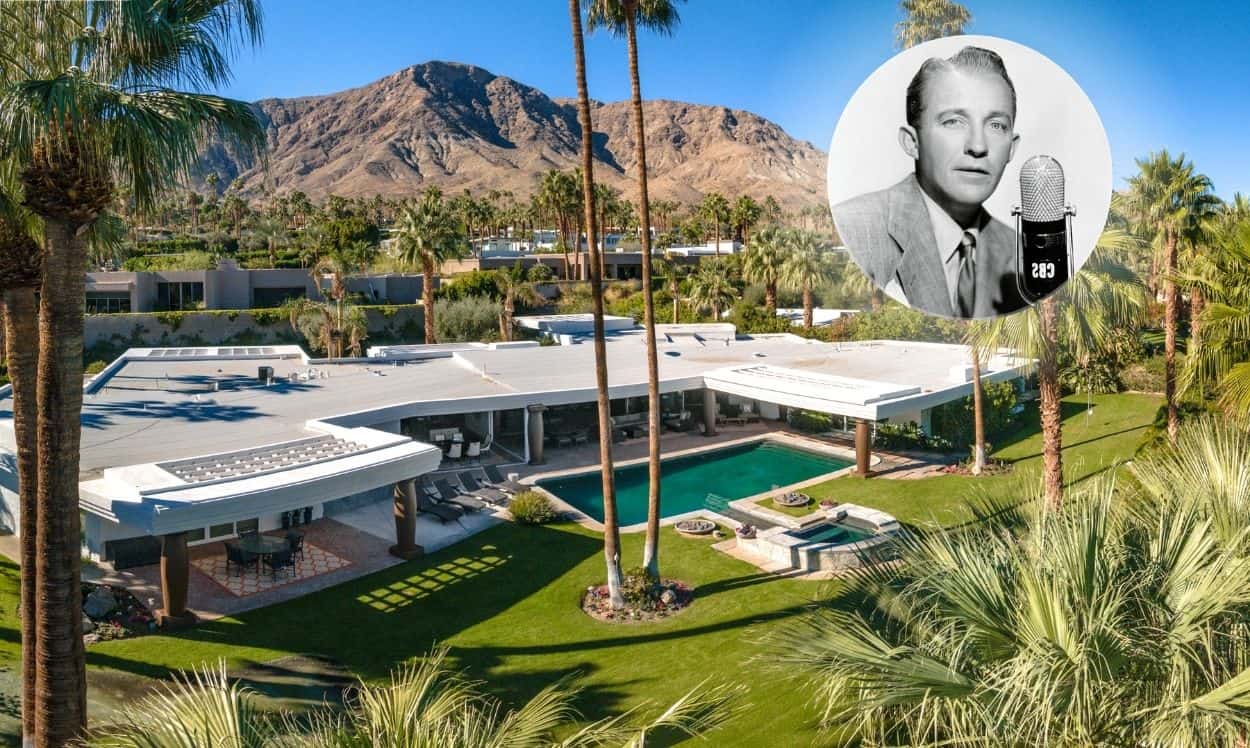
The mid-century home was custom-built for famous entertainer Bing Crosby and his second wife, Kathryn Grant, and was an absolutely perfect fit for its celebrity owner who loved to live large.
Among its most striking features, Bing Crosby’s former home lists a large living room with a stone fireplace and bar, a chef’s kitchen, a movie theater, and a beautiful and spacious 1,400-sq. foot master suite with a stunner of a walk-in closet and a fireplace, as well as four additional en-suite bedrooms.
Spread over 1.36 acres of land, the phenomenal home has approximately 6,700 square feet of living space that extend into the outdoor areas.
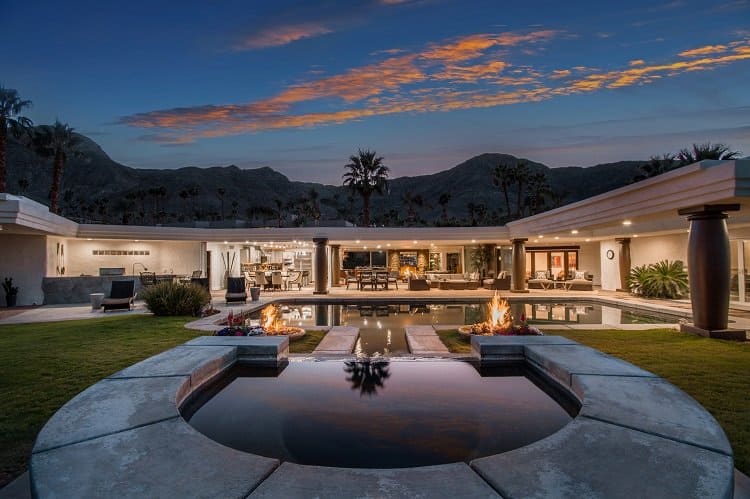
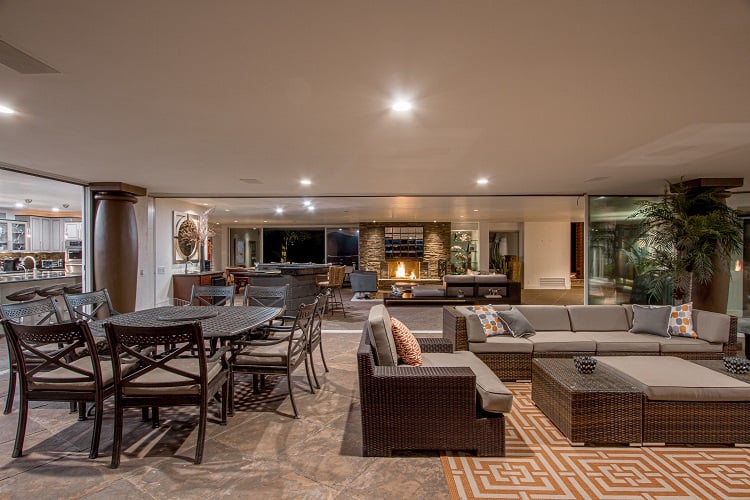
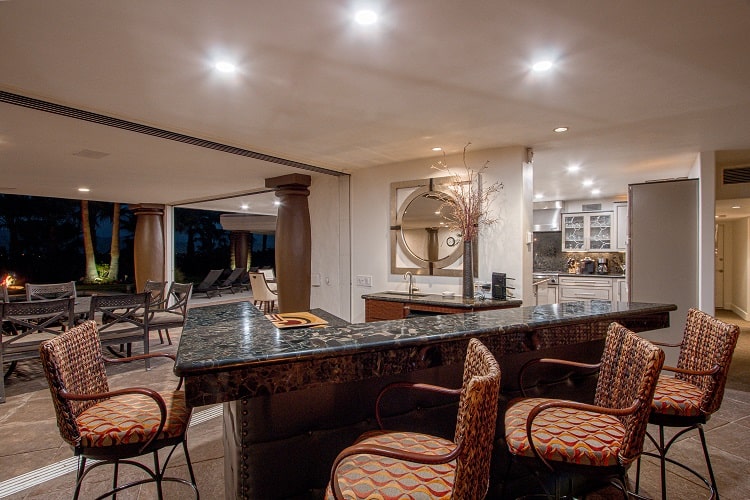
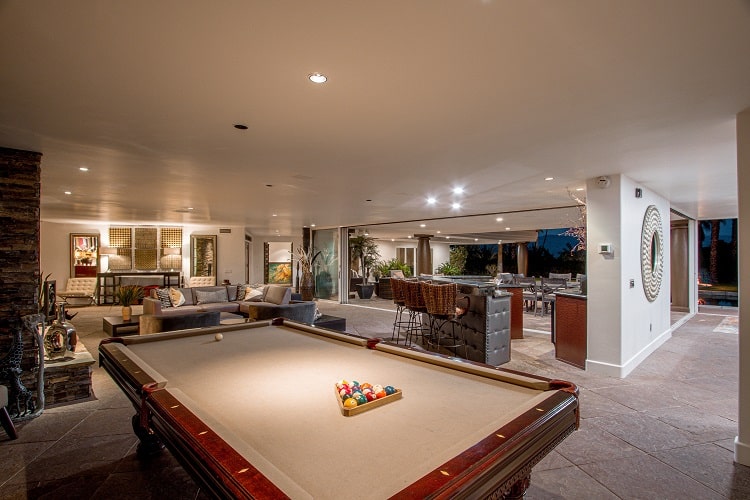
The home’s most famous guests, though, were definitely Marilyn Monroe and John F. Kennedy. In honor of their stay there, the two-bedroom attached casita has been named the JFK Wing.
#6 An architectural gem with mesmerizing views of its lush surroundings and direct entrance to Rustic Canyon Park
Set in Los Angeles, this mid-century home designed by notable architect David Hyun has formerly been the residence of prominent entertainment lawyer Gary Concoff and his wife Jean.
The house dubbed ‘the Modern Tree House’ has large floor-to-ceiling windows which provide scenic views of the century-old trees that surround it and encourage a sense of harmony with the outdoor spaces it’s built around. The combination of the large windows and open floor plans let in a lot of beautiful natural light into the two-story home.
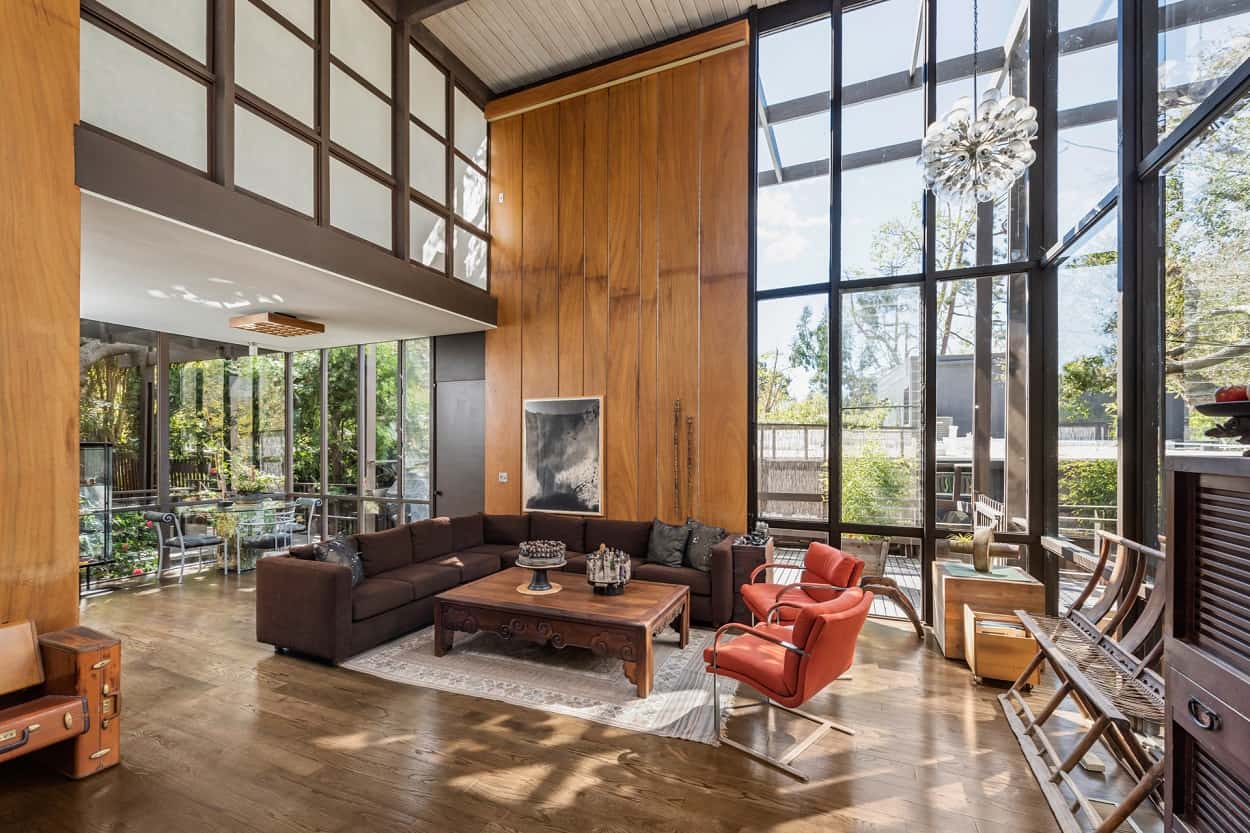
Notable features on the lower level of the house include an eat-in Eggersman kitchen, a full-service bar, a formal powder room, and three bedrooms. The distinctive spiral staircase leads to the primary suite upstairs fitted with generously sized closets as well as two separate offices and a large den/media room.
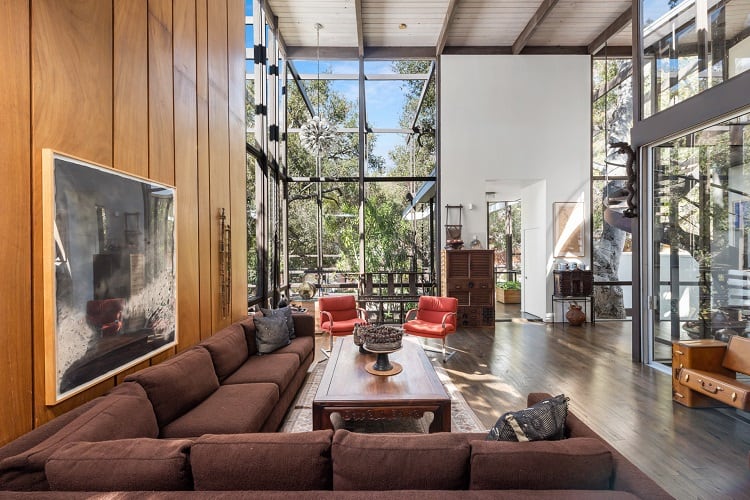
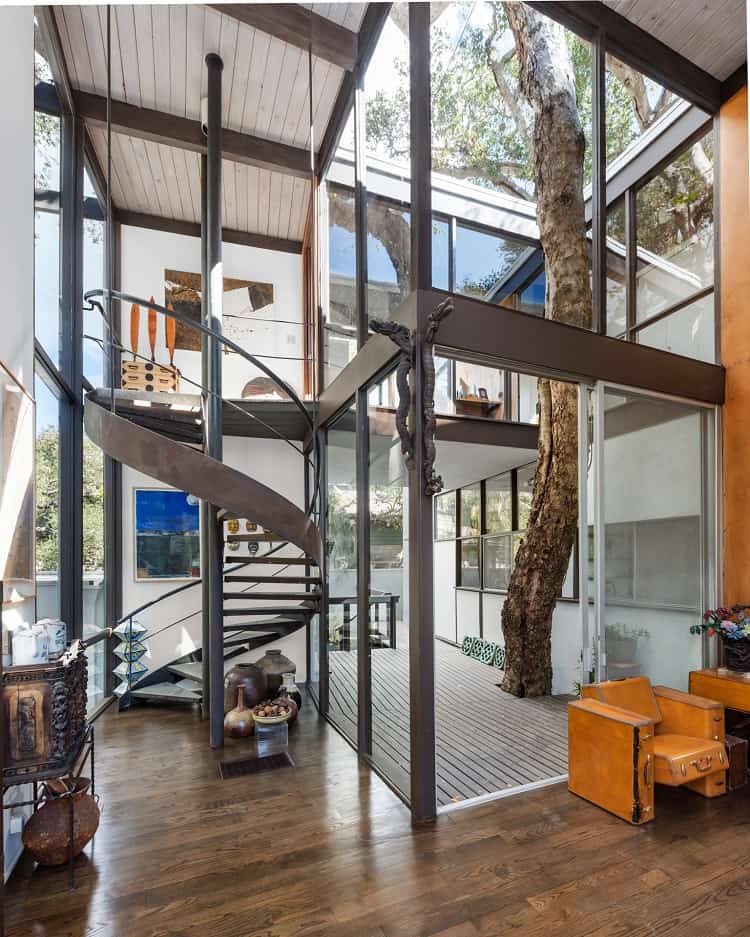
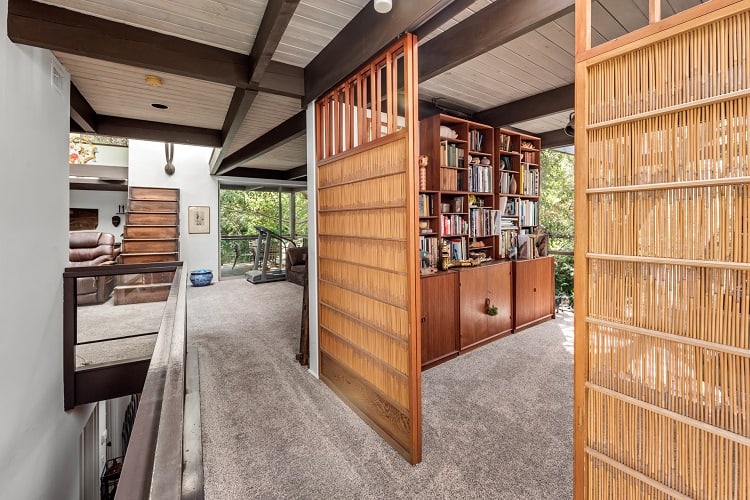
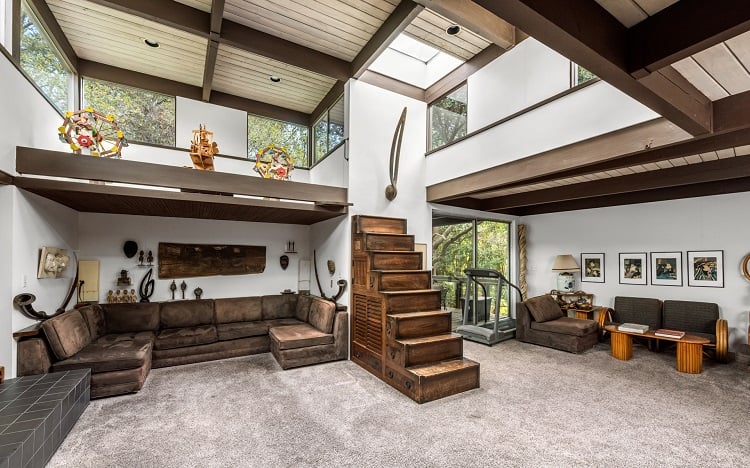
The massive backyard of the nearly quarter-acre property features a large swimming pool, a unique area for dining set amongst the trees, and a gate directly into Rustic Canyon Park, said to be one of the best parks in Los Angeles.
#7 The lovely mid-century modern house Richard Neutra designed for his secretary
One of the most impressive celebrity homes on our list, Red Hot Chili Peppers bassist Flea’s house is made out of two architecturally significant structures: The first is a modern heptagon-shaped house designed by AD100 architect Michael Maltzan and the other is a lovely midcentury-style house built by famed architect Richard Neutra in the early 1950s.
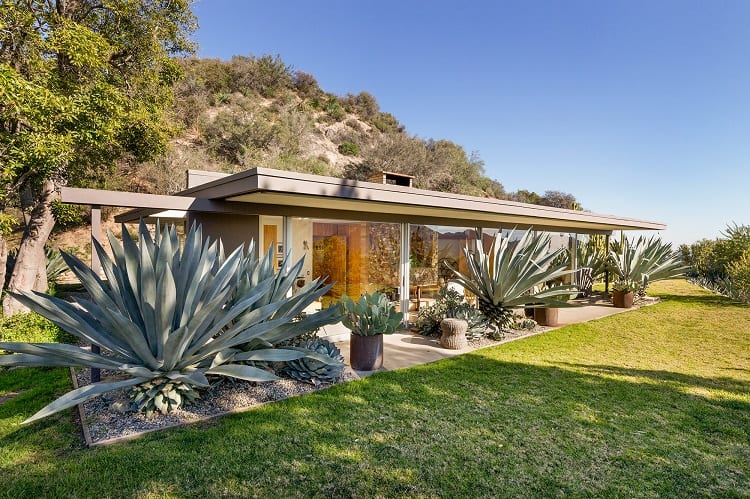
Clocking in at 1,350 sq ft, the midcentury-style home has 2 bedrooms, and one bath, and is surrounded by walls of glass.
The home was built by Richard Neutra for his secretary, Dorothy Serulnic and her husband, George, back in 1953. Neutra, one of the most influential architects of the twentieth century, made sure that his secretary’s home is as livable and comfortable as it is visually appealing.
He designed several built-ins including a sofa system with a record player and concealed speakers, multiple desks, shelving systems, a dining room table, and a sliding breakfast nook, which are still present in the house today (or, rather, were still there when Flea tried offloading his La Crescenda compound a while back).
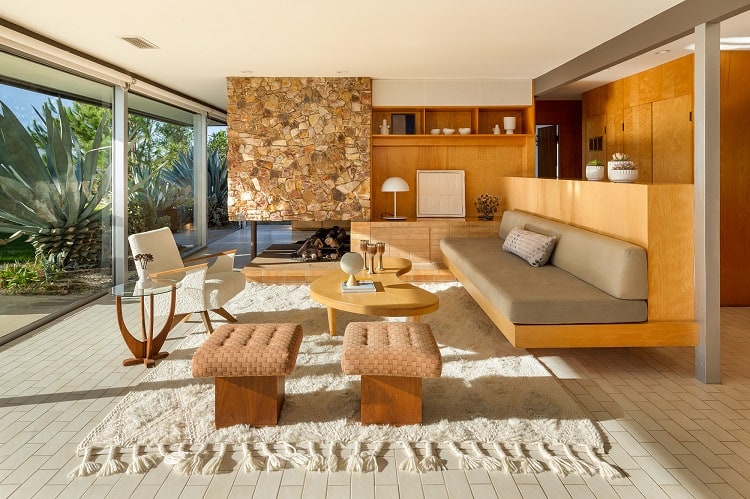
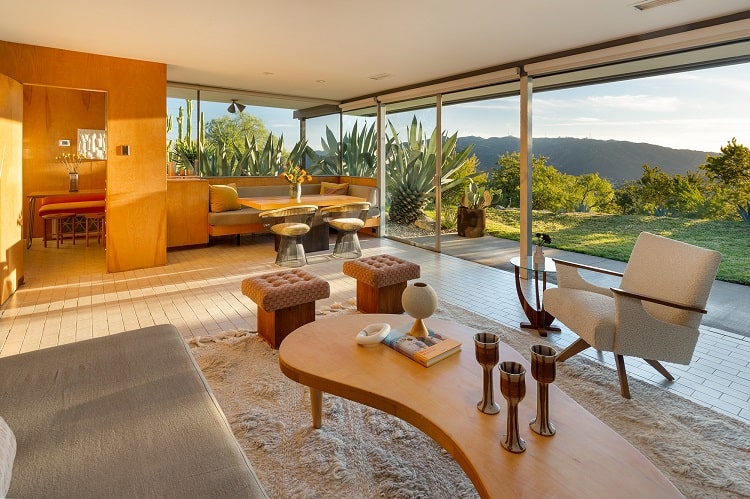
Architect Michael Maltzan then built a dramatic, seven-sided house on the property half a century later. The spaceship-like house is surrounded by seven exterior walls (some made out of glass) and is anchored by an open-air courtyard that sits right at the center.
A small cabin built by artist and craftsman Peter Staley provides a little extra space for guests and an eye-grabbing feature.
#8 Master architect Richard Dorman’s award-winning home, the Seidenbaum Residence
Tucked away down a long private driveway into a quiet, secluded compound we find architect Richard Dorman’s Seidenbaum Residence.
With its timeless appeal and unique design, the home is nestled in the Hollywood Hills on Mulholland Drive, overlooking outstanding views of the San Fernando Valley and the Hollywood sign.
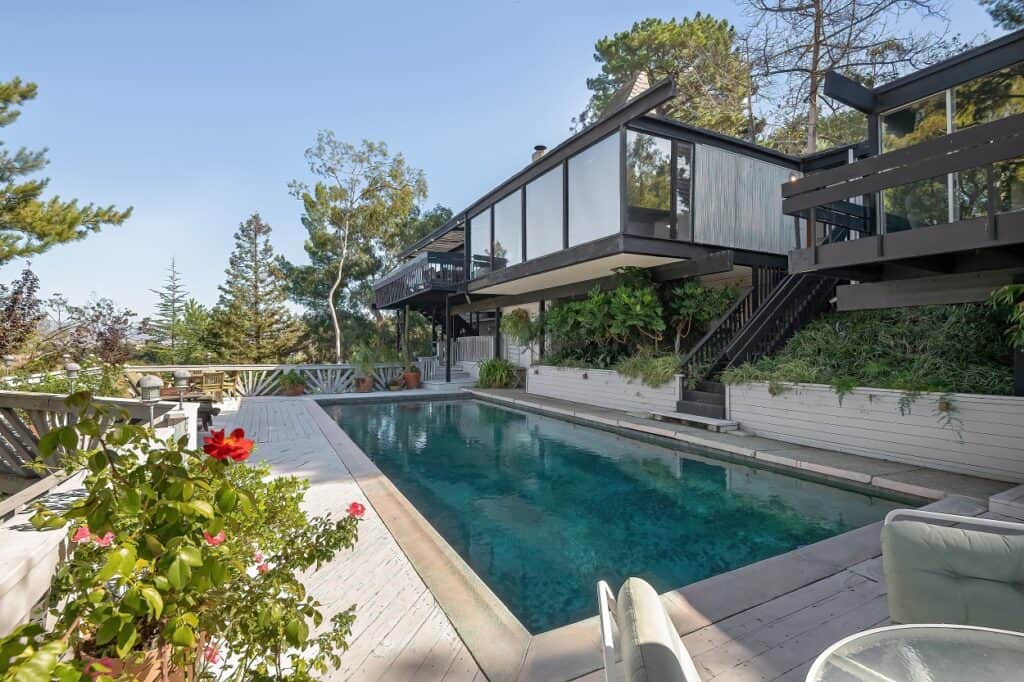
Spanning 3,198 square feet, the five-bedroom, three-bathroom home has two peaked roofs and clerestory windows that capture the California sunshine inside the main living area.
Boasting an open-concept layout, the home blends mid-century and modern designs. From the dining and main living areas to the kitchen, the fluid design captures a sense of tranquility amid the walls of glass that draw in the natural light.
Providing warmth and intimacy, the see-through, double-sided fireplace is a show-stopper in the great room.
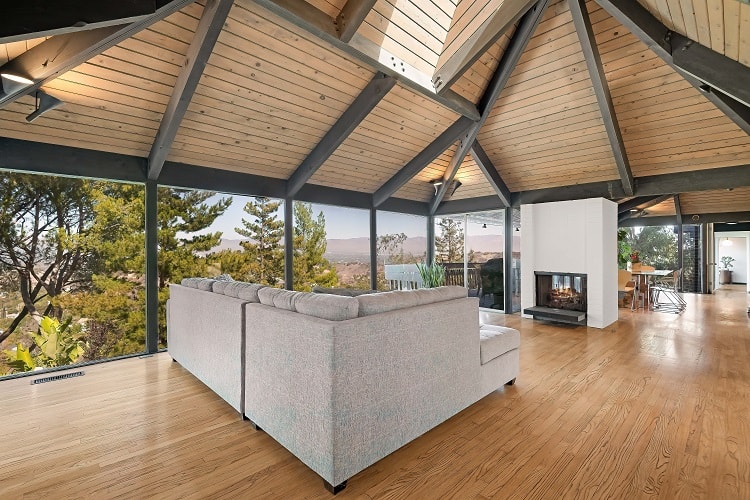
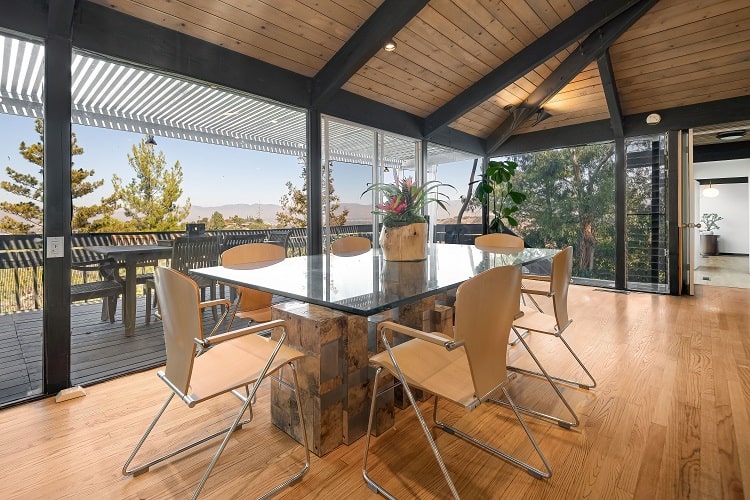
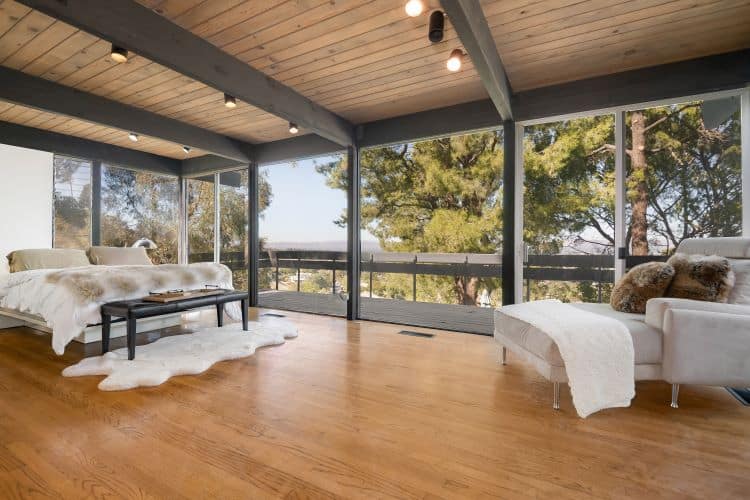
#9 This elegant home with a zen factor beautifully remodeled for modern-day living
Originally built in 1955, this home offers a fresh, contemporary take on the timeless midcentury style. Esteemed architectural firm OWIU (which stands for the only way is up) updated the property, building on its mid-century modern legacy.
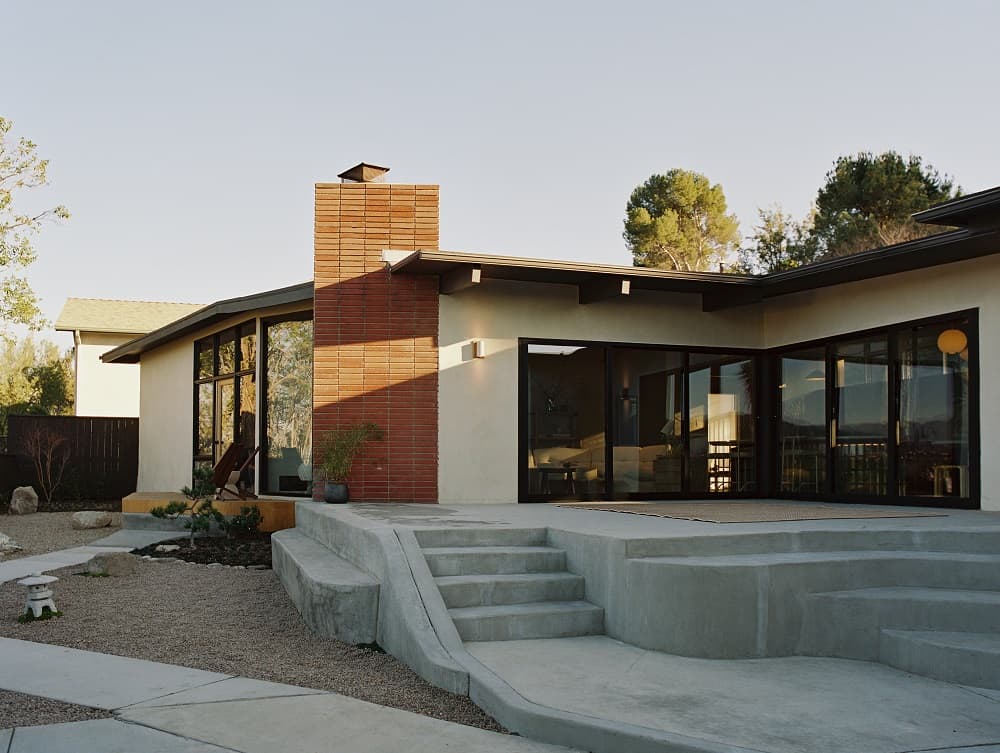
The 1,516-square-foot home is in Mount Washington, a historic neighborhood in the San Rafael Hills of Northeast Los Angeles. It has bright, warm interiors, and is filled with the natural finish of attractive light oak wood.
The house — which has retained its original charm — is all about comfort, timeless design, and an approachable elegance. Kane Lim from the popular reality show Bling Empire was once the owner of this beautiful property.
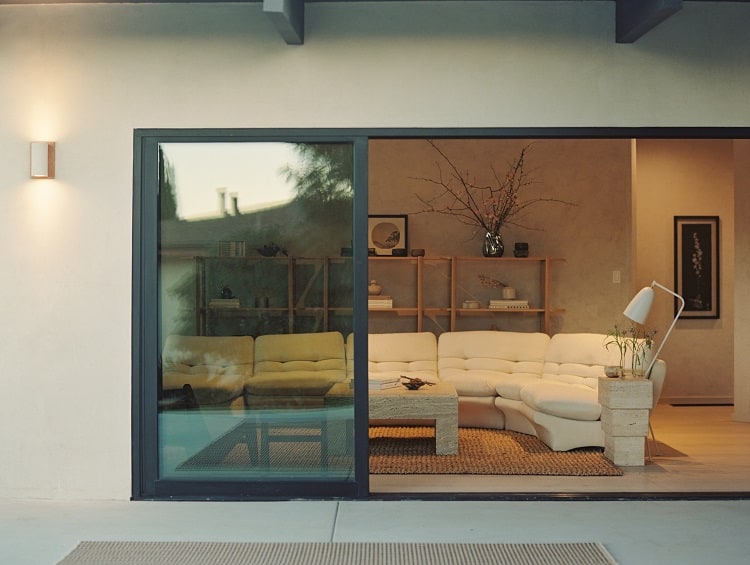
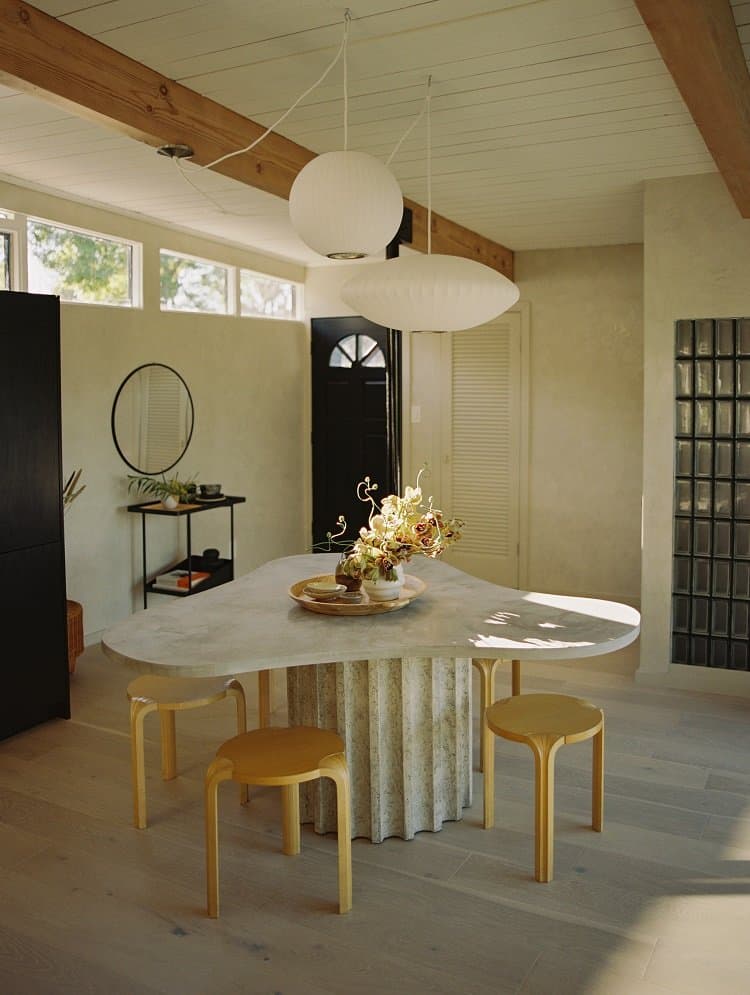
It has all the standard features of a mid-century home and then some, with floor-to-ceiling windows, clean lines, breathtaking views, and a deck in the primary suite that leads to a Japanese-style garden with bonsai and maple trees.
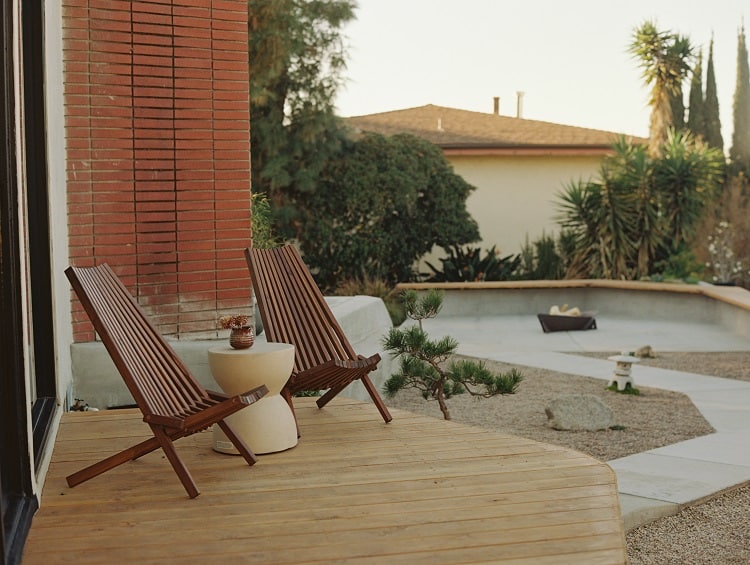
The house’s exterior has fresh pathways and gardening beds, a gate that leads to the lower portion of the property, and a large open space that has a sculptural staircase and custom wood bench surrounding a fire pit.
#10 A charming, thoughtfully updated former celebrity home on a quiet hilltop
On a quiet hilltop right above the famed Mulholland Drive sits a 4-bedroom hilltop hideaway once owned by power couple Emily Blunt and John Krasinski.
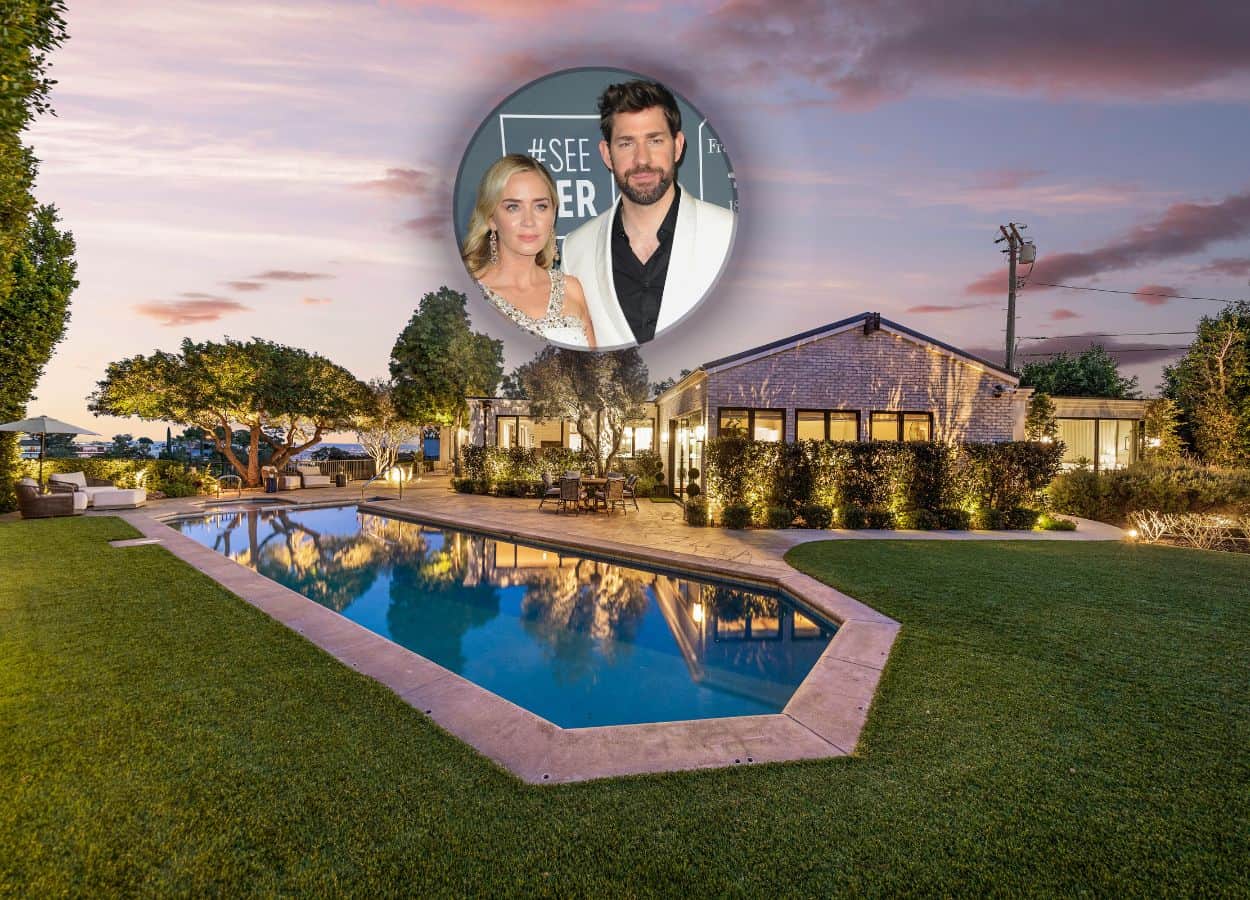
The secluded, single-level mid-century home has a large open plan design and walls of glass that allow light to enter rooms from multiple angles.
With soaring, beamed ceilings, wide plank hardwoods, and original stonework, the living room is as eye-catching as it is inviting and features a gas fireplace.
The primary bedroom suite is one of the main highlights of this home and it looks and feels like a retreat in itself. With its vaulted, beamed ceilings, and massive windows inviting the outdoors in, a sitting area, custom built-ins, a walk-in closet, and a marble-clad ensuite bath with a soaking tub and steam shower, it truly is a stylish and elegant space.
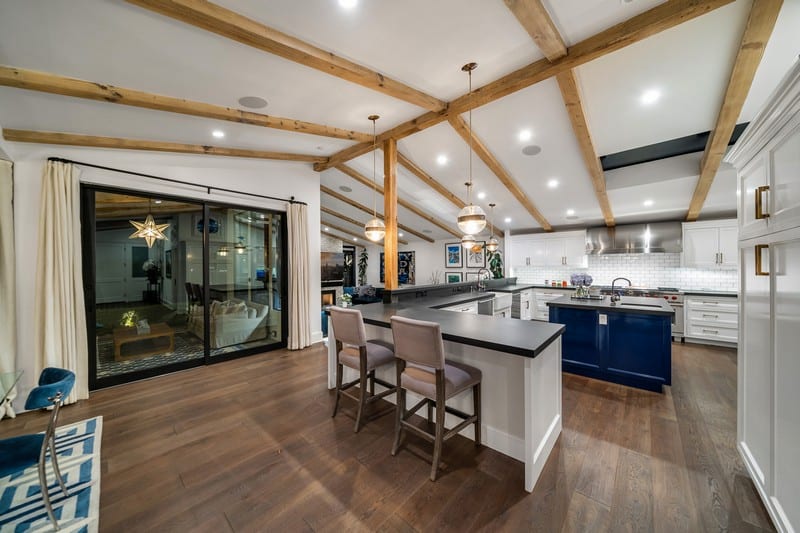
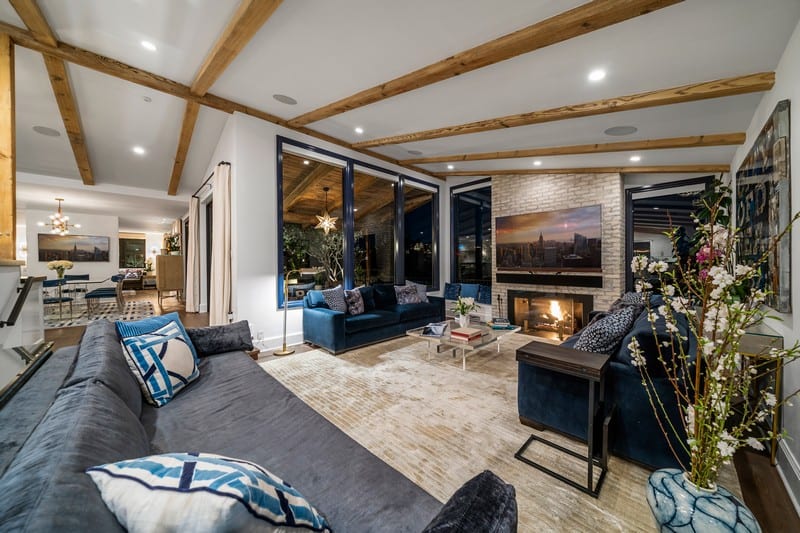
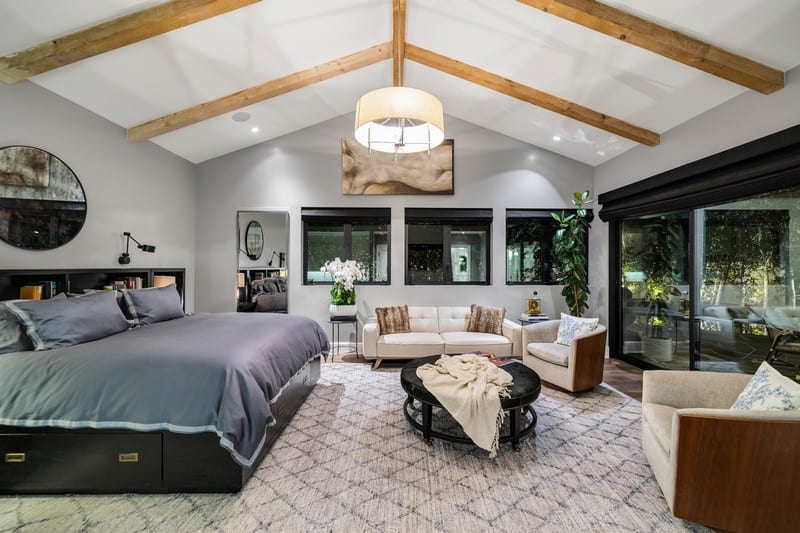
The flagstone patio is surrounded by mature oak and olive trees and features a bubbling fountain, making it a great place to relax and soak in the picturesque views of mountains, the canyon, and the slivers of the city skyline.
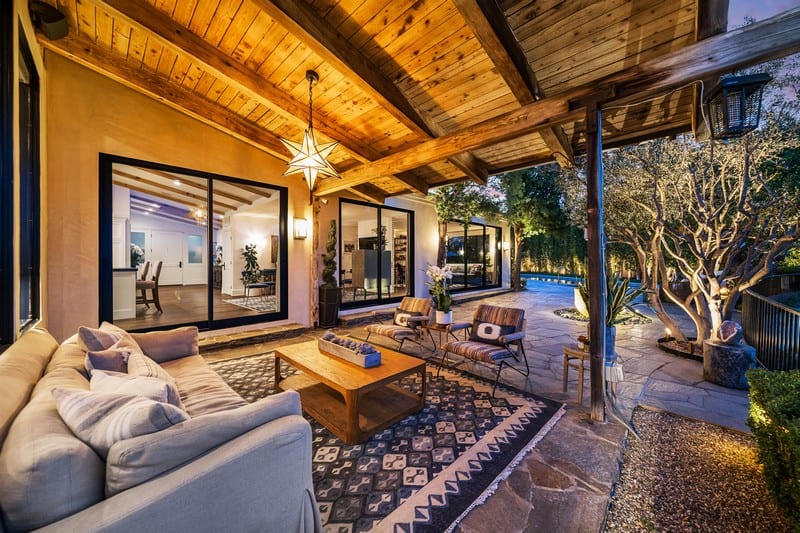
#11 A spectacular stilt house with jaw-dropping views and a unique taste of Los Angeles history
Nestled in Sherman Oaks, Los Angeles, this is one of 17 unique homes propped up over the side of the Beverly Glen Canyon. The mid-century house was tastefully modernized by its previous owner, acclaimed architect Donald M. Goldstein. It’s undoubtedly a part of architecture history in Los Angeles.
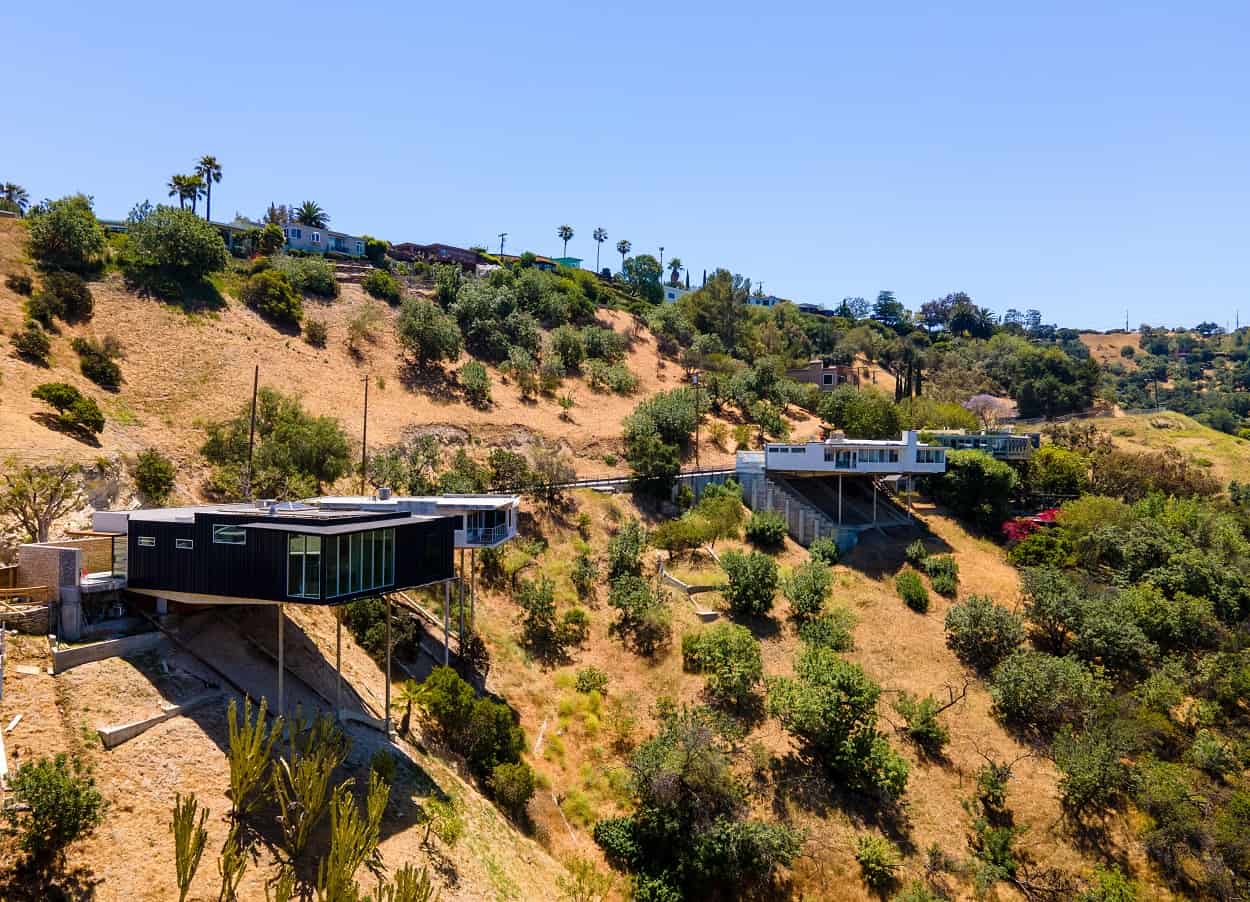
Known as Neutra’s Platform Houses because they were originally designed by legendary architect Richard Neutra, these gravity-defying homes are incredible. Also known as the Stone-Fisher Speculative Houses (as they were built for the Stone-Fisher development company), the unique abodes were later completed by architect William S. Beckett.
The one-story home creates the illusion of a floating vessel in the sky. The unique structure has a rectangular form, horizontal emphasis, long balconies stretching the full width of the house, and large windows to display magnificent views of the San Fernando Valley.
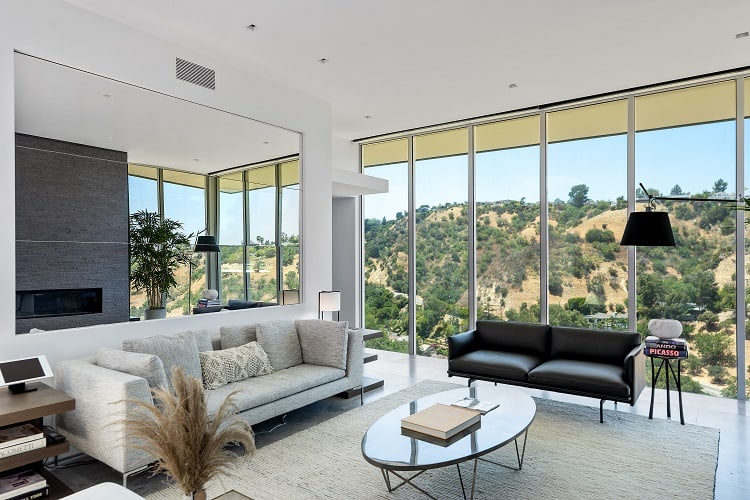
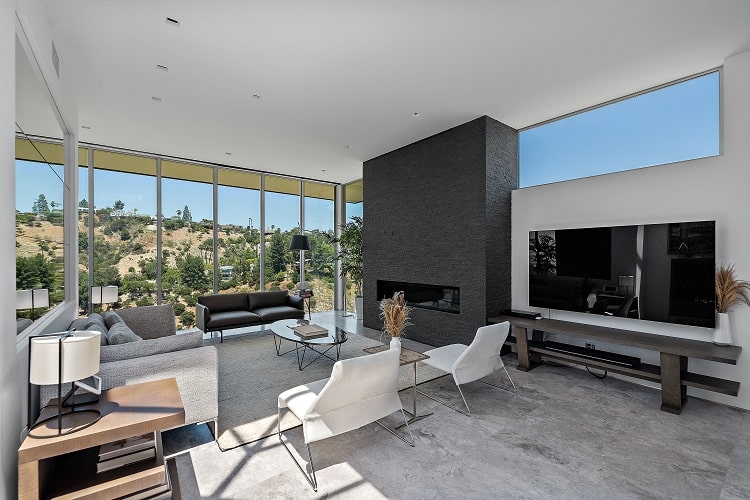
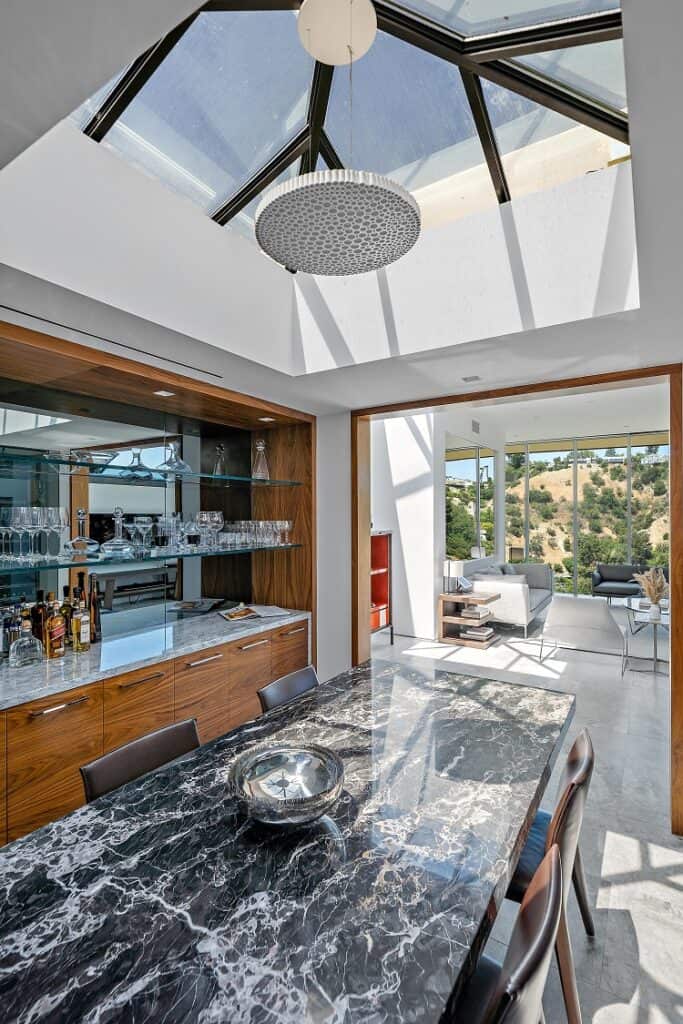
Some of the notable features of the 2-bedroom, 2-bathroom home include pyramid skylights, raised ceiling and roof lines, a 300+ bottle wine cellar, a Roman soaking tub, and its black metal exterior is coated with a 24-gauge Kynar finish.
#12 A classic mid-century house in a prime location with a long list of past celebrity owners
The star-studded Los Angeles Tree House — carefully tucked away from prying eyes in the famous Mulholland Drive — has attracted names like Ellen DeGeneres, Heath Ledger, and Hunger Games star Josh Hutcherson as its owners.
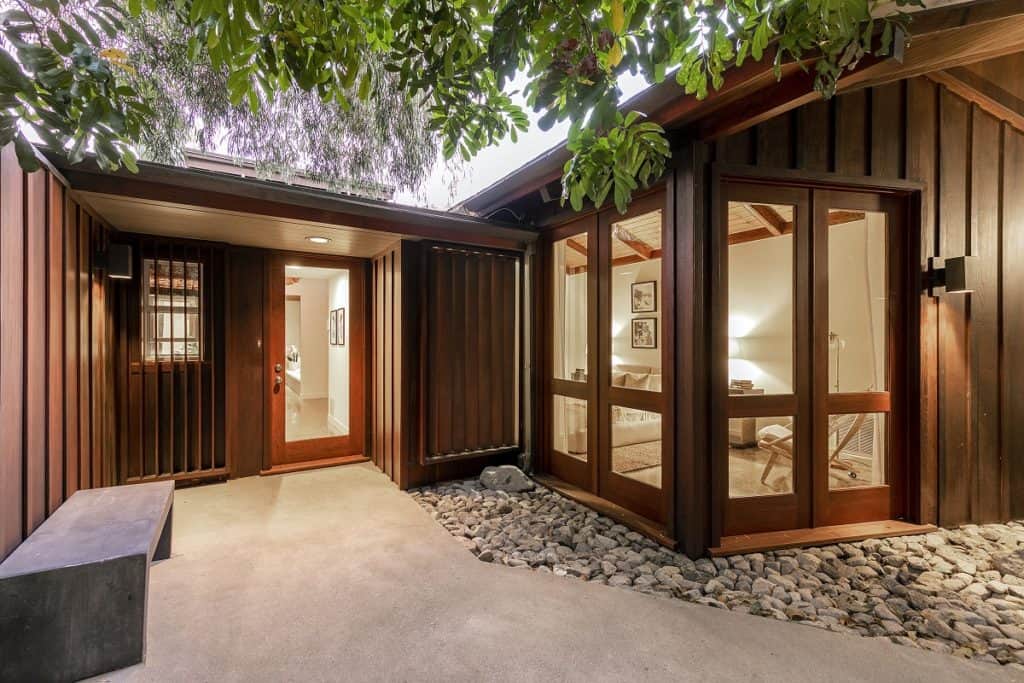
The charming home with its lush surroundings is as serene as it is private. Inside, the clean mid-century modern style is warmed by a blend of natural textures, with walls of glass opening the home to the beautifully landscaped outdoors.
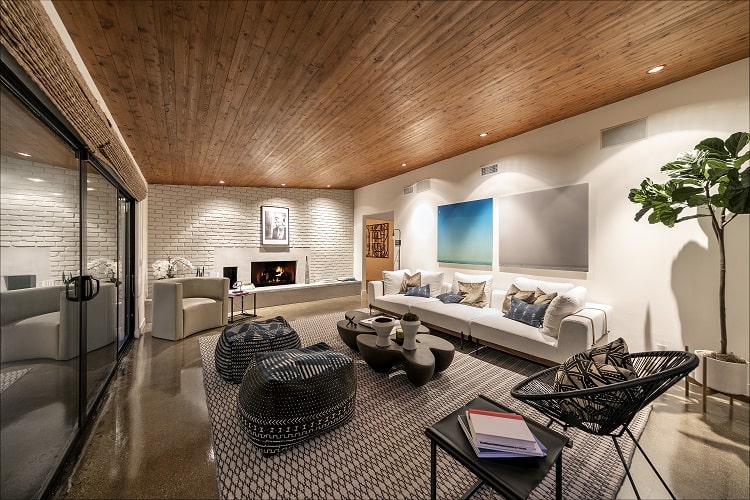
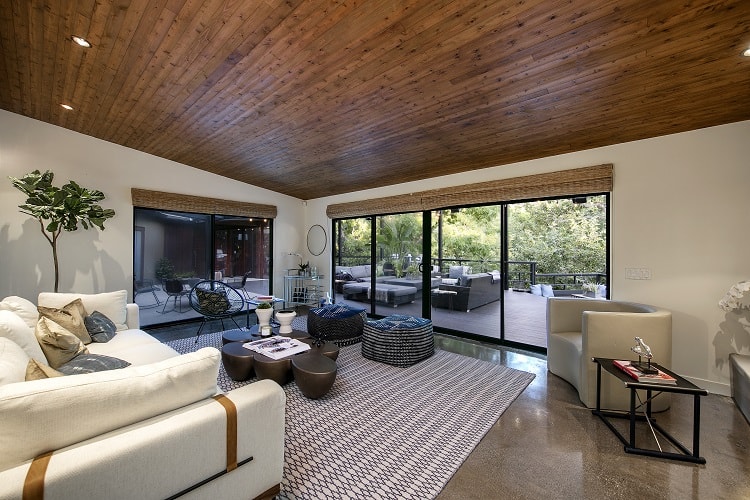
The home’s most extraordinary feature is its expansive 2,500-square-foot outdoor deck which is pretty phenomenal.
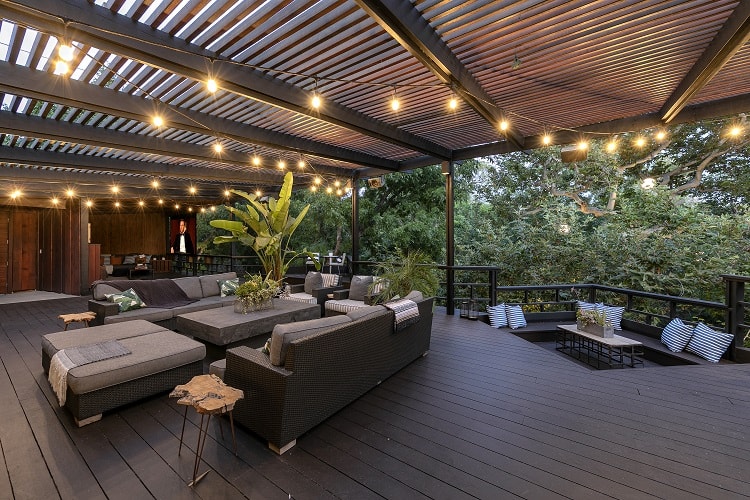
It overlooks the leafy treetops illuminated with ethereal lights at night and is furnished with an outdoor grill, lots of seating areas, and an open-air screening room with a retractable projection screen.
#13 A two-story mid-century gem in Bel Air with artsy appeal
Set in a quiet cul-de-sac, the 5,134-square-foot mid-century modern home features 5 bedrooms and 4 baths and has been fitted with everything from stone counters to auto window shades, radiant limestone floors, and high-end SS Thermador appliances.
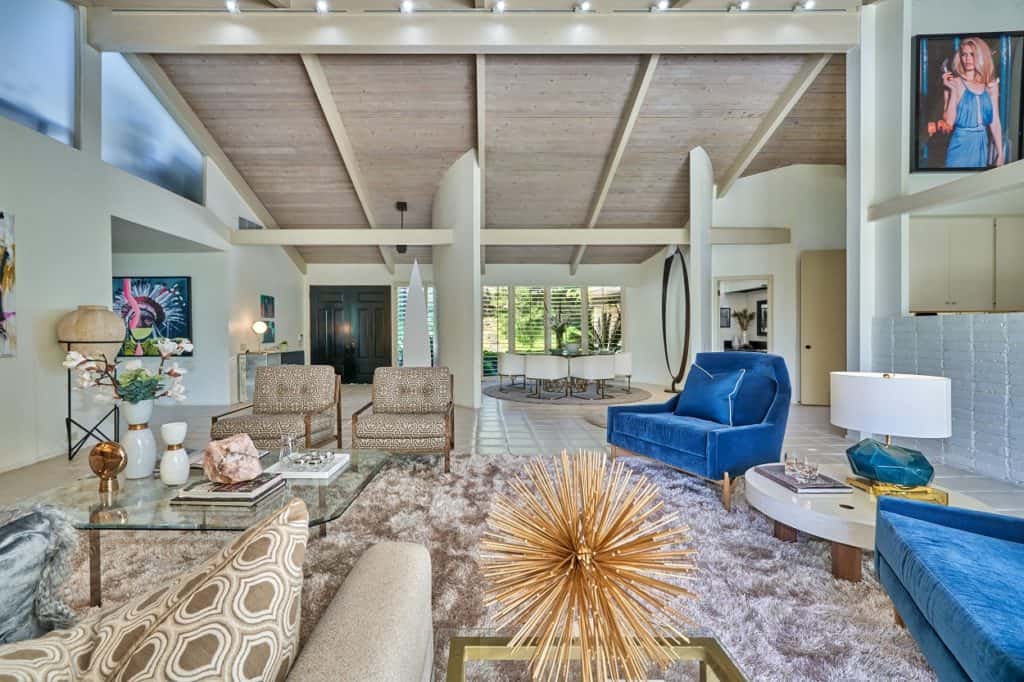
The two-story Bel-Air home features dramatic vaulted ceilings that soar over the living, dining, and family rooms.
With its seamless indoor/outdoor living, scenic surroundings and the floor-to-ceiling windows and doors that are popular in mid-century modern houses, the house is flooded with natural light.
The home’s interior is stylishly refreshed with inviting warm-toned furnishings providing a relaxing and enriching experience, with art and pops of color accenting its midcentury aesthetic.
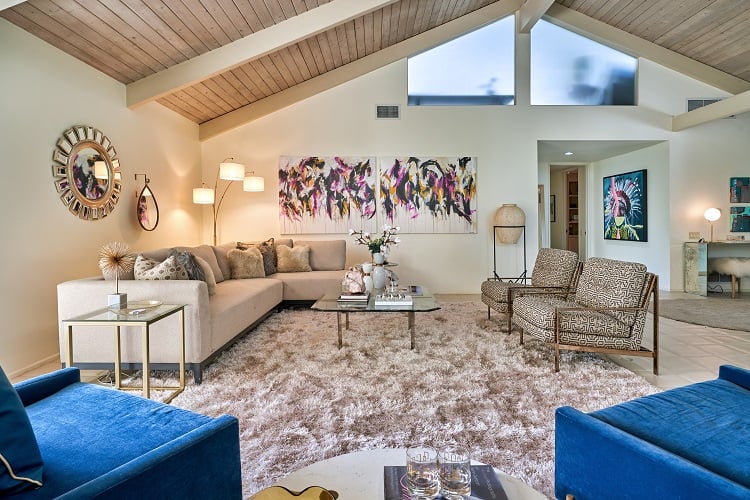
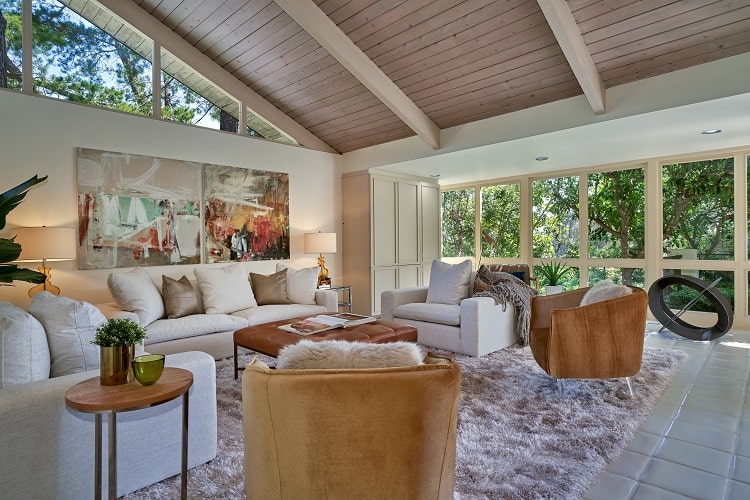
Midcentury modern houses continue to captivate and inspire with their timeless charm and architectural elegance. From their clean lines and expansive windows to their innovative use of materials, these houses represent a design movement that has left an indelible mark on the world of architecture, one that will continue to attract homeowners and renovators for years to come.
Especially since, as we’ve seen with the examples listed above, updating these midcentury gems creates true masterpieces.
Which one did you like the most?


