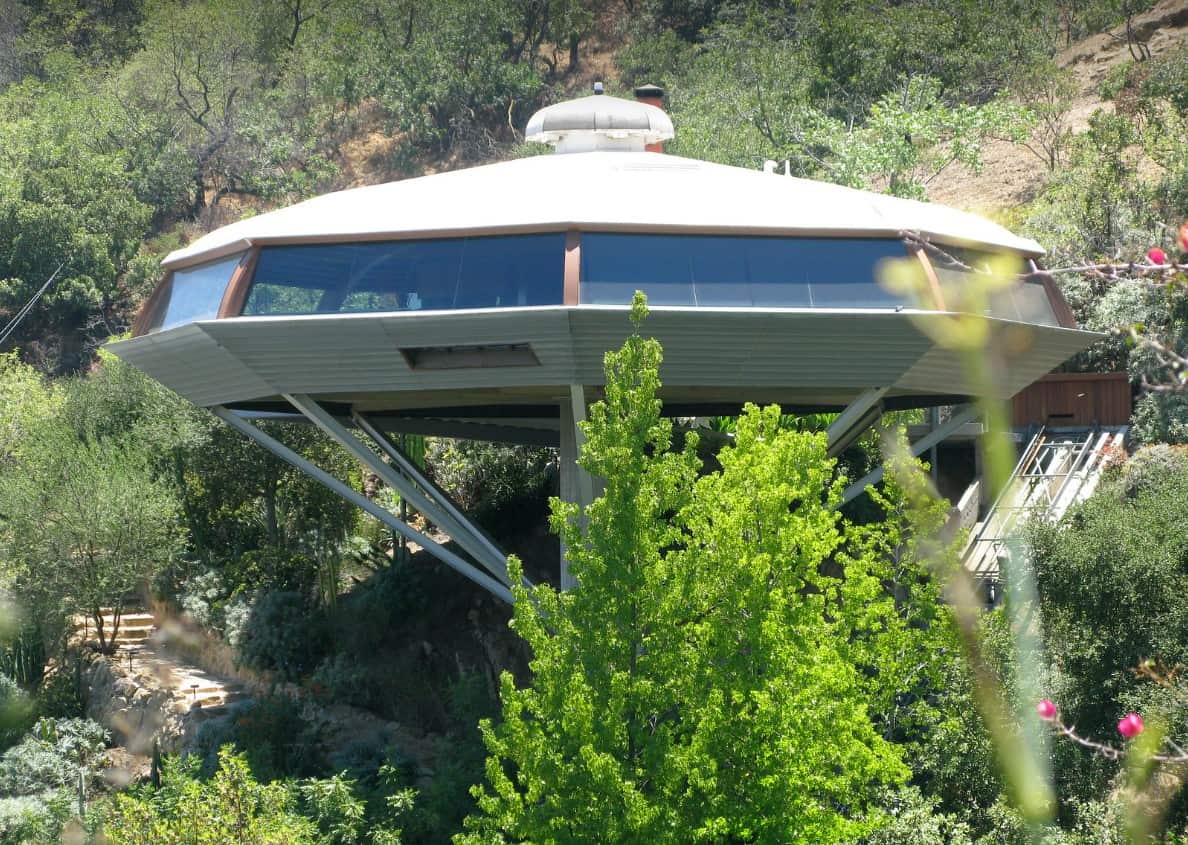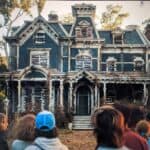You don’t have to be an architecture buff to recognize a house designed by John Lautner. You might not know much about the man himself, but his works are instantly recognizable as they’re so unique, so daring, so eclectic, and, as some might be quick to point out, so weird.
All John Lautner houses have something in common: they’re works of art, different from anything else you’ve ever seen before. Or since, for that matter.
The American architect, born in 1911, left a permanent mark on Southern California architecture and is regarded as one of the most innovative and visionary architects of the 20th century.
Born and raised in Michigan, Lautner was a fan of the legendary Frank Lloyd Wright and was one of Wright’s original Taliesin Fellows, studying at the Taliesin Fellowship in Wisconsin from 1933 to 1939.
Just like Wright, Lautner believed in what is known as ‘organic architecture,’ an architectural concept that aims to explore the connection between man and nature, by designing properties that seamlessly blend in and are inspired by their surrounding environment. Yet their designs couldn’t be more different.
In the 1930s, Lautner made the move to California, where he kickstarted an extremely prolific career, designing more than 50 properties. And we’re taking you on a quick tour of 6 of his most memorable designs.
The most unique John Lautner-designed homes
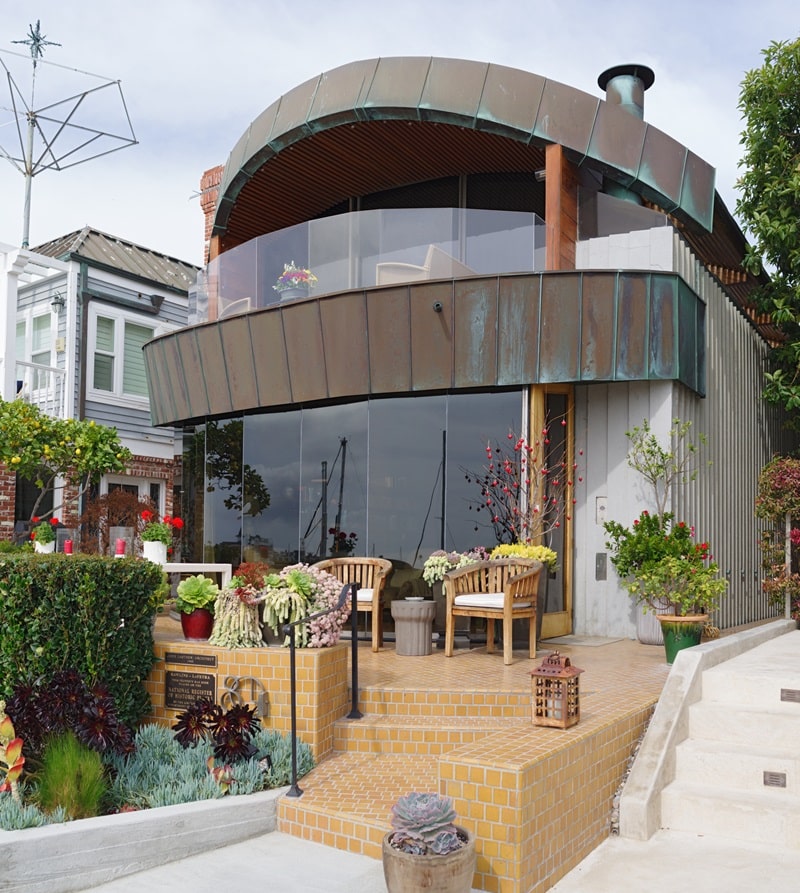
Lautner is remembered for his spaceship-like, concrete rooftop houses that look plucked out of a sci-fi Hollywood movie.
He’s regarded as one of the main contributors to the Googie architecture style and has developed various Atomic Age houses in the 1950s and 1960s, some of which we’ll take a look at below.
The Chemosphere house
If you aren’t familiar with any of John Lautner’s works, then The Chemosphere house — also known as the Marlin House — is the best place to start your journey.
The name might sound strange, but wait until you see this insane house. It looks like something straight out of a sci-fi movie, a flying, hovering saucer lived in by aliens. In fact, it’s a simple house built in 1960 on the hillside just off Mulholland Drive in Los Angeles.

The client, aerospace engineer Leonard Malin, inherited the steep, sloping lot and had $30,000 to somehow build a house there.
In true John Lautner fashion, he found a way to build a house with a panoramic view without dealing with the rough terrain. Instead, he built Malin a house that seems to rest like a lollipop on a stick, and the only way to reach it is via a funicular.
The unique octagonal design makes it look straight out of The Jetsons, and Encyclopedia Britannica once named The Chemosphere ‘the most modern home in the world.’
Its name, by the way, was inspired by ChemSeal, an American company that provided experiential coatings and paint during construction. The 45-degree slope of the hill made building a house on it impossible, but leave it to John Lautner to work around – and with – nature.
The house is supported by a thick concrete column, and secured through a concrete pedestal buried under the earth. As a result, the seemingly frail construction has been able to withstand heavy rains, storms, and even earthquakes.
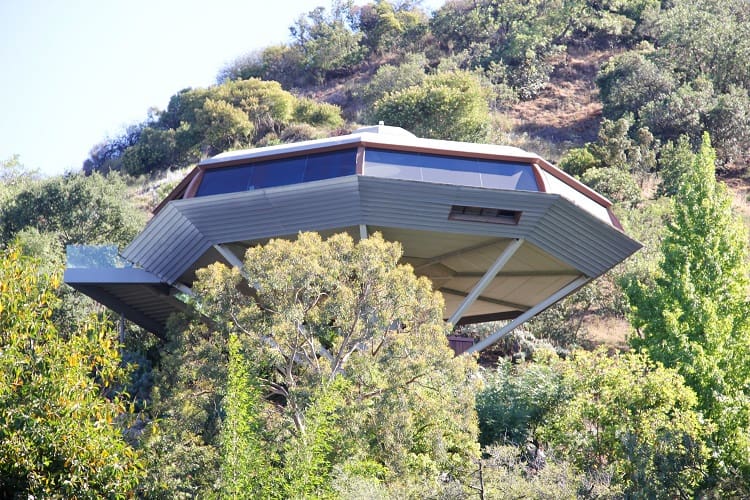
The Chemosphere house changed hands a few times over the decades and has been the home of Benedikt Taschen, founder of the German publishing house Taschen, since 1998. Taschen had the home restored with the help of Escher GuneWardena Architecture; their effort even won an award from the Los Angeles Conservancy.
Because of its striking and unique design, The Chemosphere was used in several movies and TV works, including Brian De Palma’s Body Double, Charlie’s Angels (2000), and Tomorrowland.
The Sheats-Goldstein Residence
The Sheats-Goldstein Residence, owned by the eclectic and elusive James Goldstein, is another John Lautner stunner. Built in 1963 in the Beverly Crest neighborhood of Los Angeles, the house is a fine example of Lautner’s ability to blend in man-made structures with nature.
The house was built into the sandstone ledge of a hill, offering majestic views of downtown L.A. and the Pacific Ocean – and a great backdrop for Hollywood parties.
The house really came to life when it was purchased by businessman James Goldstein in 1972.
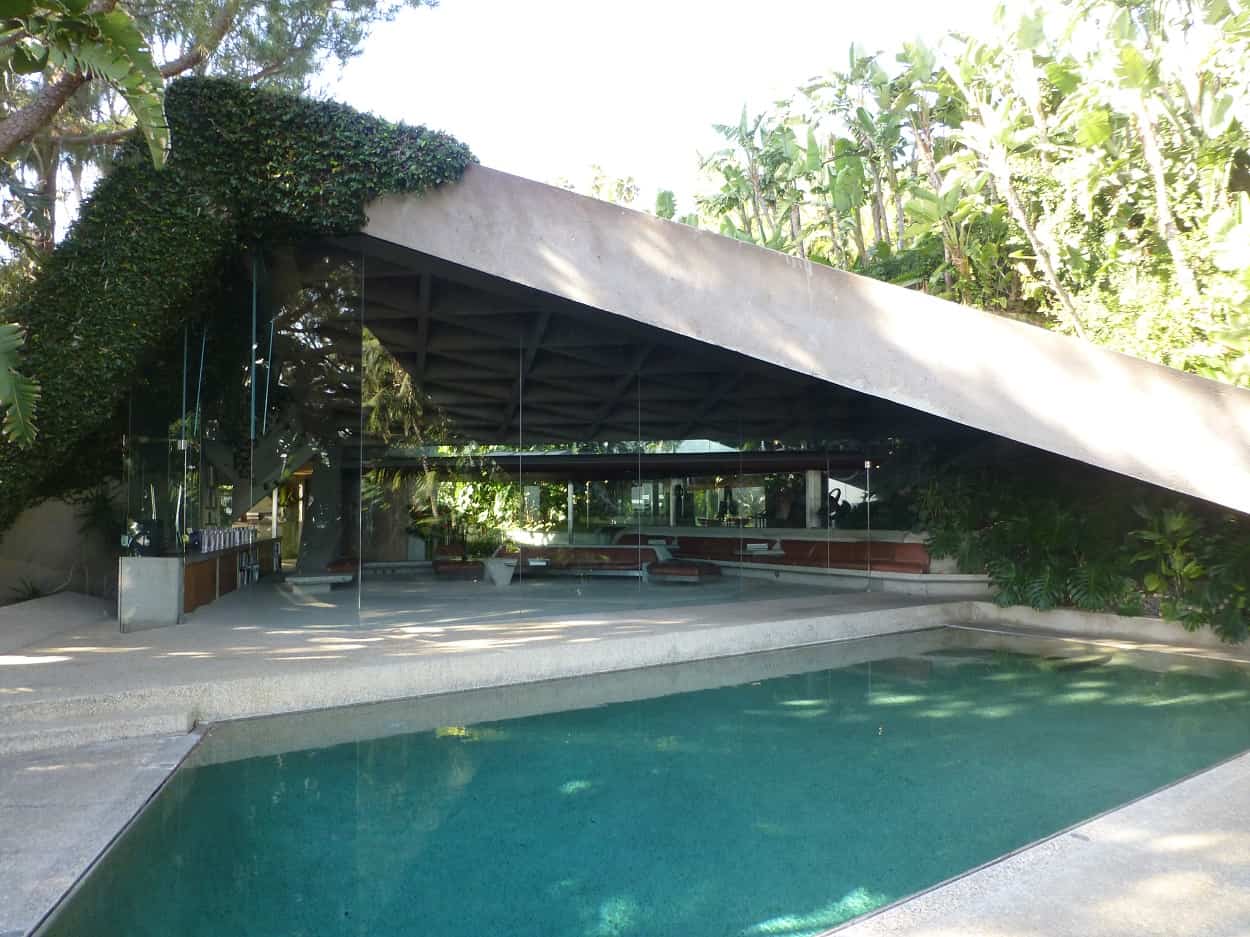
Goldstein enlisted Lautner’s help to restore the house to its former glory, and the two worked together on the project until 1994, when Lautner passed away. Every little detail, from the carpets and rugs to the lighting systems, was carefully chosen by Lautner, so this house has his unmistakable signature all over it.
But it also boasts Goldstein’s flamboyant flair, because now the house features a nightclub and is a popular hangout spot for A-list celebs, including Jay Z, Rihanna, Mick Jagger or Leo DiCaprio.
The John Lautner-designed home is also known as The Big Lebowski house, and has also made appearances in Charlie’s Angels: Full Throttle (2003), Star Time (1992) or Bandits (2001), to name just a few.
Like Fancy Pants Homes’ content? Be sure to follow us on MSN.
Elrod House
The Elrod House, located in Palm Springs and built in 1968, is another example of John Lautner’s organic architecture. Coincidence or not, this house is also located on the edge of a hill, and is one of Lautner’s many works in the area. The construction was ordered by Arthur Elrod, who also served as interior designer on the project.
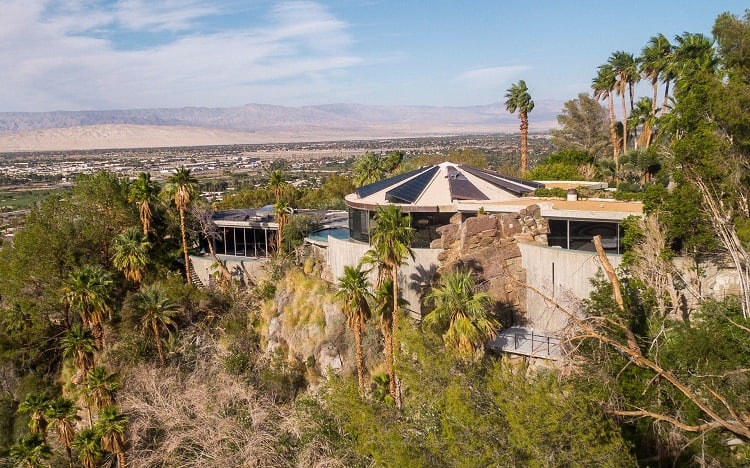
Construction on the Elrod House involved excavating part of the hillside, but Lautner decided to keep the rocks in place and use them for the interior.
These rocks run through the walls and windows and make it seem like the house and the hill it sits on are the same, that the house is simply an extension of the natural environment – something Lautner was incredibly good at achieving.
But the most intriguing feature of the Elrod House has to be the circular concrete canopy hovering above the main living area like a spaceship.
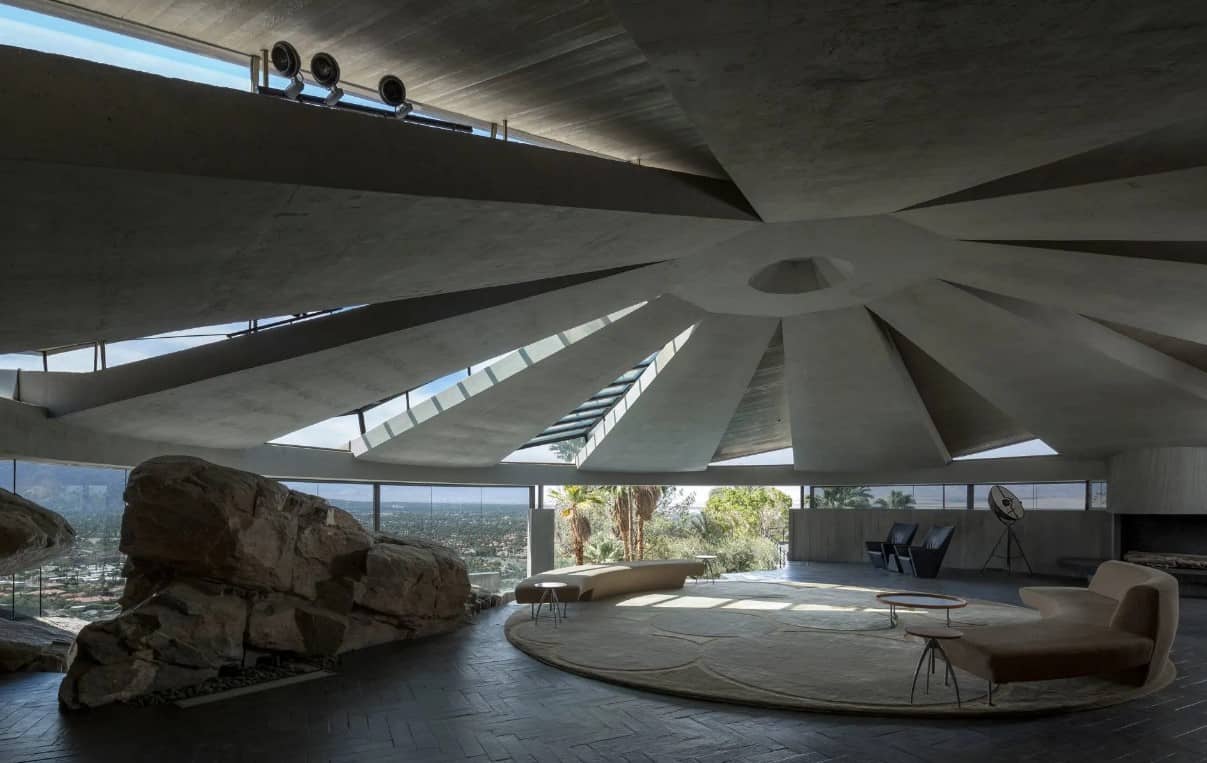
It offers the property a futuristic element, once again reminiscent of The Chemosphere and the floating houses in The Jetsons. It’s also a great example of John Lautner’s ability to work with concrete in a way that no other designer has done before.
Of course, like all other John Lautner homes, the Elrod House is highly popular. It was featured as Willard Whyte’s mansion in the 1971 James Bond movie Diamonds Are Forever.
The house was also the backdrop for several Playboy photoshoots, so the Elrod House is also Hugh Hefner-approved.
The Hope Residence
You can tell this next house on the list was designed by John Lautner just by catching a glimpse of its giant concrete roof from a distance.
Lautner was a genius at working with concrete, and most of its houses feature unusual, curving, floating-style rooftops made of concrete. The Hope Residence is no exception.
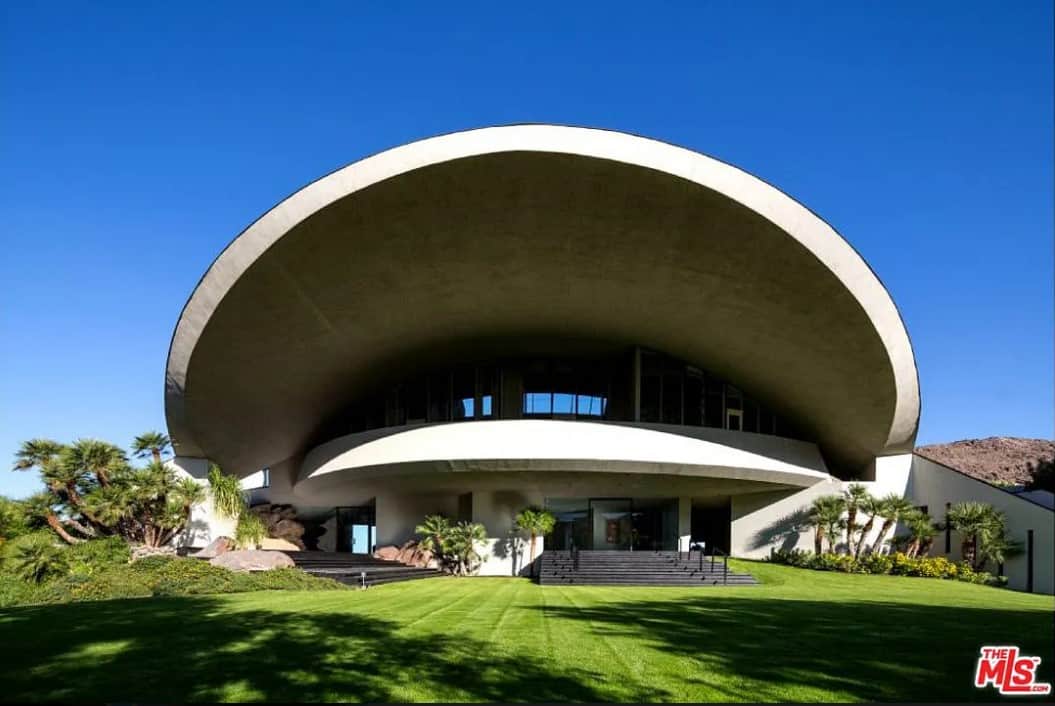
Located in Palm Springs, the 23,000-square-foot property was the home of Bob Hope and his family for more than three decades. It was custom-built for Bob and Dolores Hope, and is one of the biggest structures ever designed by John Lautner.
The Hopes took notice of the stunning Elrod House designed by Lautner, and they enlisted the architect to build something similar for them and their family. Arthur Elrod served as interior designer, but sadly passed away during the initial phase of the construction.
The result? Another home that looks like it belongs in a sci-fi alien movie. The giant concrete roof with a massive oculus cut out right above the courtyard makes the home look like it’s ready to take off and fly into the stratosphere, to a galaxy far, far away.
When comedian Bob Hope first saw the house, he reportedly said ‘Well, at least when they come down from Mars they’ll know where to go.’
The Hope Residence was put on the market in 2013 after the passing of Dolores Hope, with an asking price of $50 million. It was eventually purchased for $13 million by investor Ron Burkle, who also used to own the Elrod House.
Burkle — who also famously owns Michael Jackson’s house, Neverland Ranch — embarked on an extensive renovation of the Hope Residence in 2016, enlisting the help of Lautner’s friend and collaborator Helena Arahuete.
Silvertop House
Industrialist Kenneth Reiner commissioned John Lautner in 1956 to build him a one-of-a-kind residence on (yet another) hilltop site. Construction on the property was arduous, taking seven years to complete, and sadly Reiner never got to live in the house.
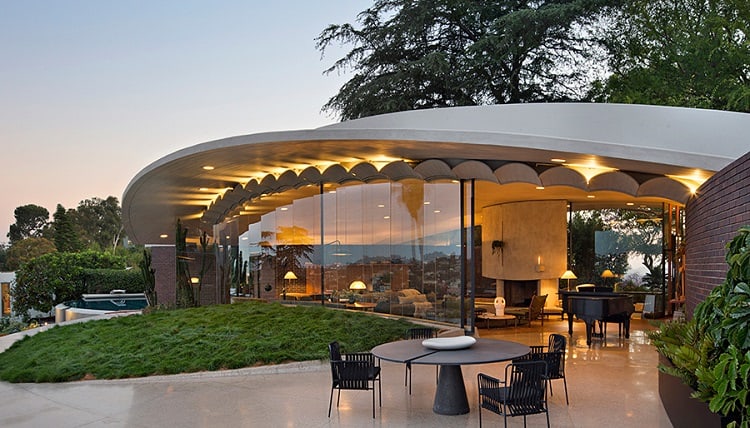
Sometime during construction on the Silvertop House, Reiner went into bankruptcy and had to sell the house to Dr. Philip and Jacklyn Burchill in 1970. The new owners enlisted Lautner to help them finish the house, and they ended up raising their children there and living at Silvertop until 2014.
Silvertop can be reached via a cantilevered concrete driveway wrapping around the guest house. Anyone arriving at the property will be immediately struck by the large, arching concrete rooftop that seems to hang over the living room without any kind of support, sort of like a mushroom.
In fact, Lautner had trouble convincing building inspectors to trust that the rooftop was safe to build. He had to allow for a static load test to ensure that the roof could support the weight of a car without budging. Needless to say, the construction was solid and safe, and work continued.
There’s also an infinity-edge swimming pool at the Silvertop House, which seems fairly ordinary nowadays, but back in the 1960s, it was quite the marvel.
Garcia House
The Garcia House was designed in 1962 for Russ Garcia, a music composer working with the Walt Disney Company, and his wife Gina Garcia.
The house was initially supposed to feature a roof made entirely out of concrete but at the time, the City of Los Angeles wasn’t yet convinced of John Lautner’s ability to work with concrete and was taken aback by his ‘far out’ ideas. As a result, the roof of the Garcia House features a roof made of wood glulam beams.
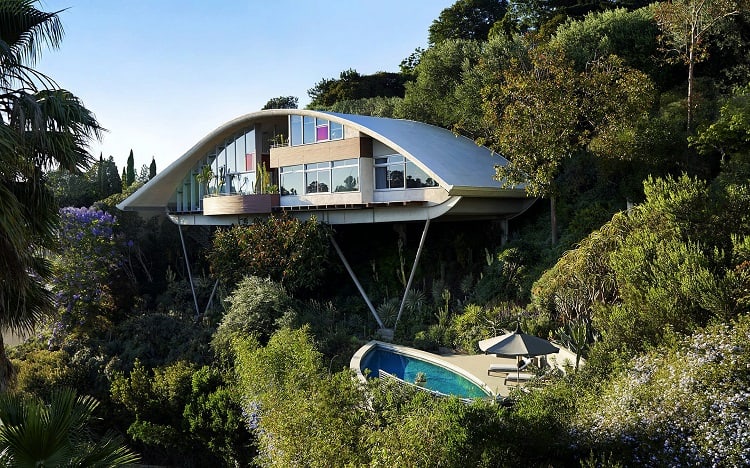
Just like most other homes designed by Lautner, the Garcia House is built into the steep hillside just off Mulholland Drive.
It’s a more modest structure compared to some of Lautner’s later works, but it didn’t go unnoticed. The house became a popular attraction spot after it was featured in the blockbuster movie Lethal Weapon 2 with Mel Gibson and Danny Glover.
The Garcia House was once owned by actor Vincent Gallo, who then sold it to movie executive and Broadway producer Bill Damaschke and business manager John McIlwee in 2002. The two are both major architecture buffs, so they worked together on restoring the Garcia House and adding a fence to keep Lautner fans from looking into the house from the street.
Arango Marbrisa House
Last but definitely not least, we’re looking at one of John Lautner’s most jaw-dropping designs.
This one is not in California but in Acapulco, Mexico, overlooking the Pacific Ocean. It was designed in 1970 for Jeronimo Arango, and once again, the design seamlessly connects the 25,000-square-foot home to the site’s natural features.
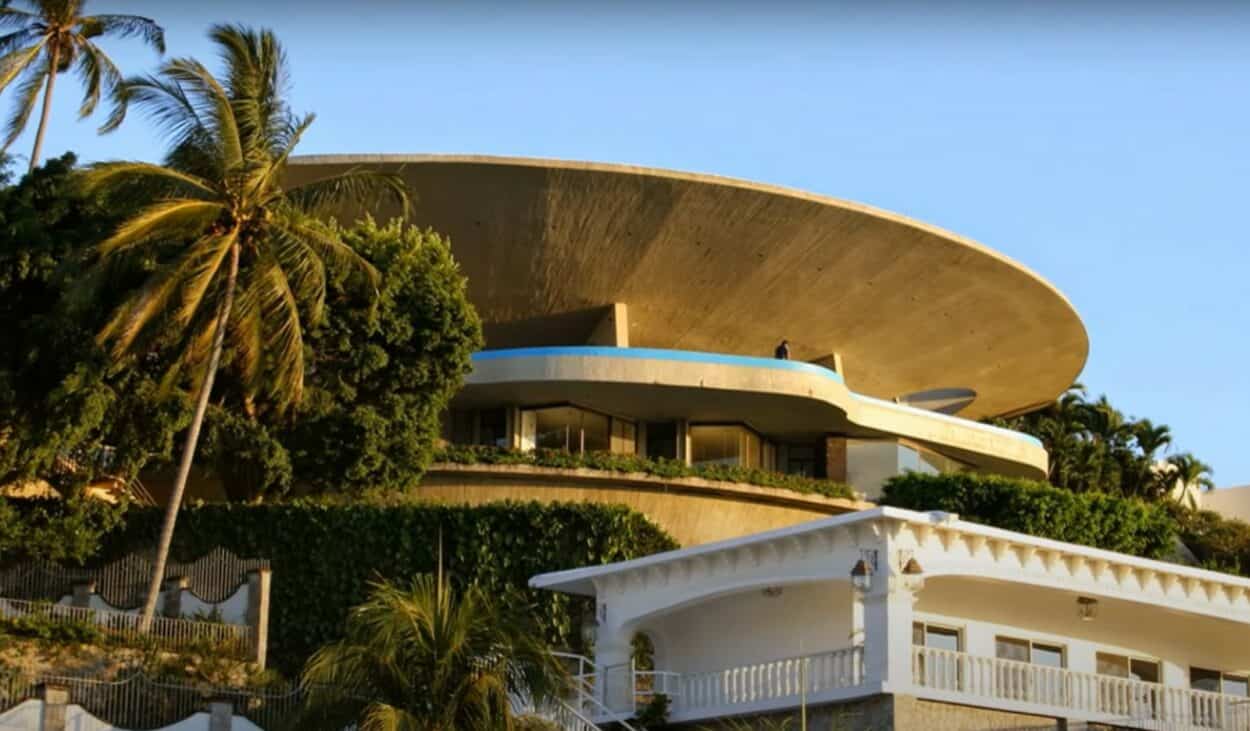
The house offers views like none other, and even by looking at the pictures, you can see Lautner’s visionary eye at work. Arango had seen the Elrod House in the media and decided he wanted something similar, but bigger, for his family’s new weekend home.
The Arango Marbrisa House features a design inspired by the ‘curving coastline and the feeling of infinite space,’ according to Helena Arahuete, one of Lautner’s closest collaborators. The house seems to be floating above the water, shielded once again by a floating, curving concrete rooftop.
There are endless open living spaces, breathtaking views all around, abundant natural light, and peace and quiet.
There’s also a moat surrounding the building, wide and deep enough for someone to swim in. But the most stunning feat of all is that the Arango Marbrisa House, one of the most beautiful homes in the world, was built in less than a year.
A legacy of innovative designs
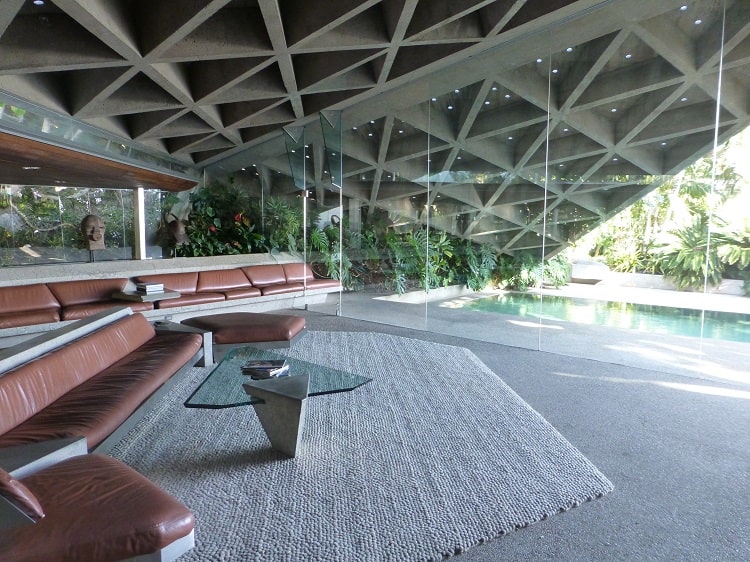
With every new project, John Lautner’s explorations and innovation went deeper, and many times, his ideas were misunderstood or considered impossible to bring to life.
Nevertheless, with each new achievement, the architect further established himself as an innovator and a visionary who was able to work with materials and designs in a way that had never been done before.
More architecturally distinct homes
The Three (Tragic) Lives of Frank Lloyd Wright’s Taliesin House
The Architect of Hollywood: the Irresistible Appeal of Paul Williams-Designed Homes
Frank Lloyd Wright’s Ennis House is much more than just “the Blade Runner house”


